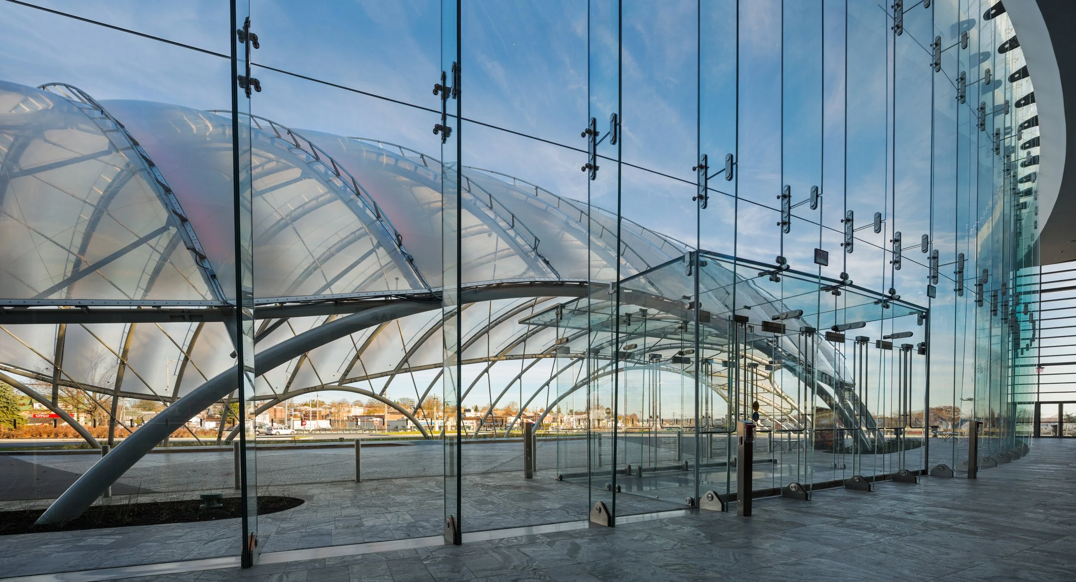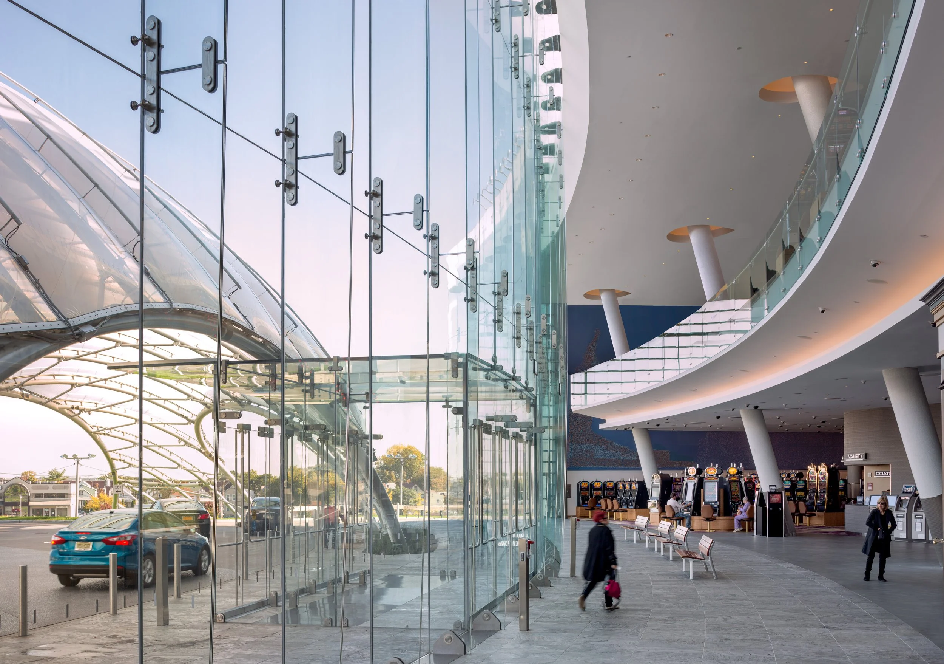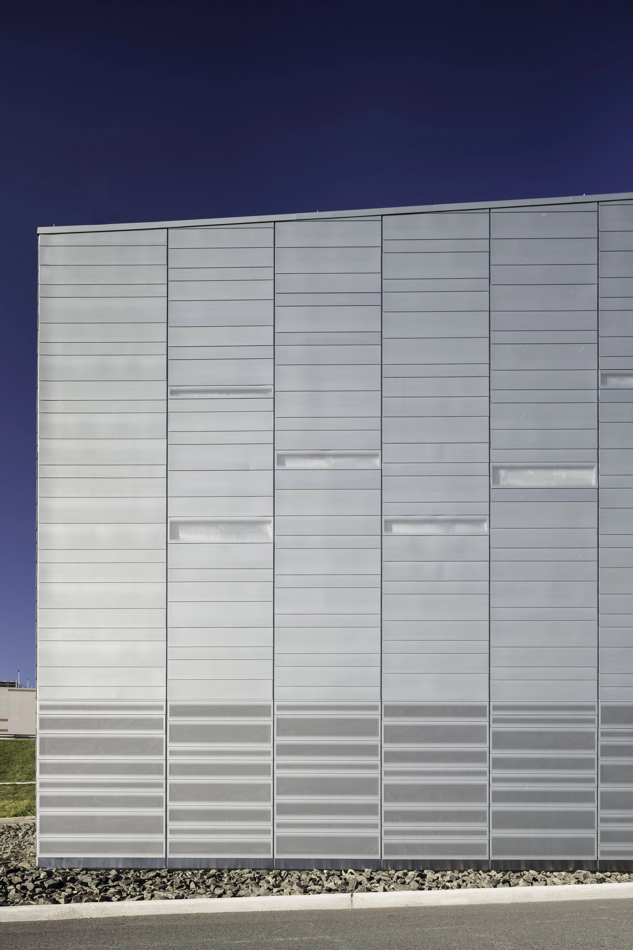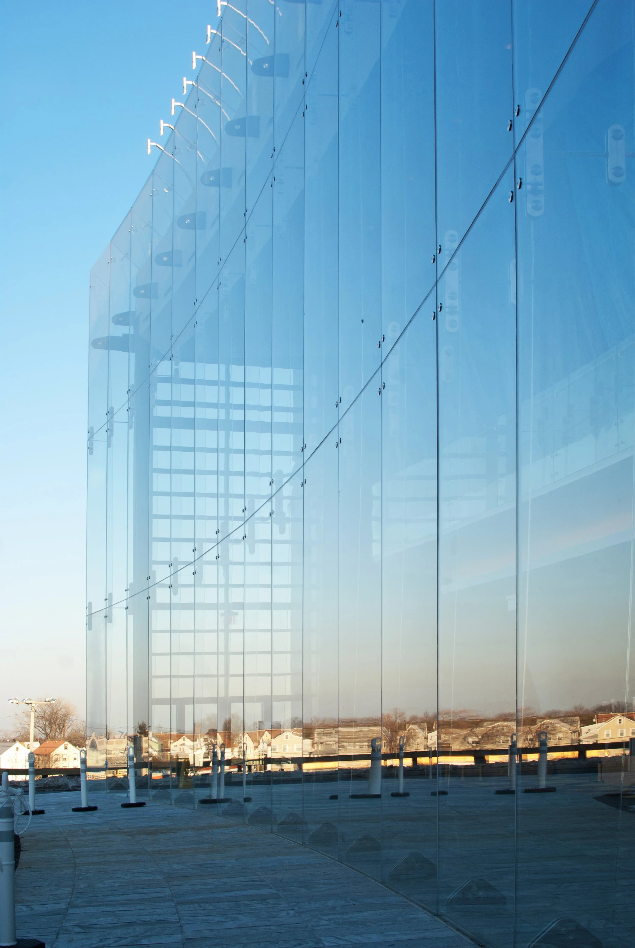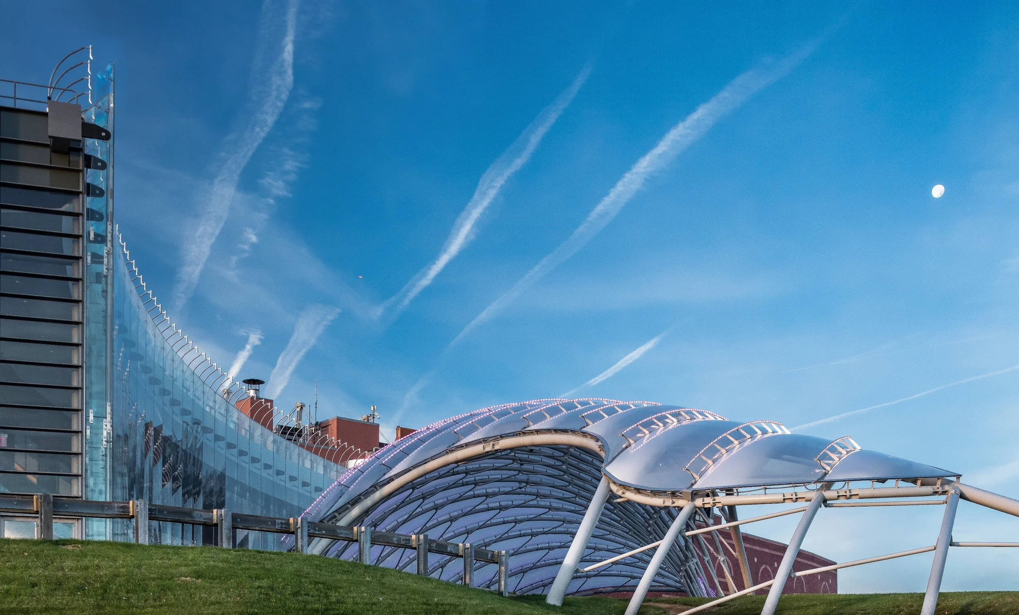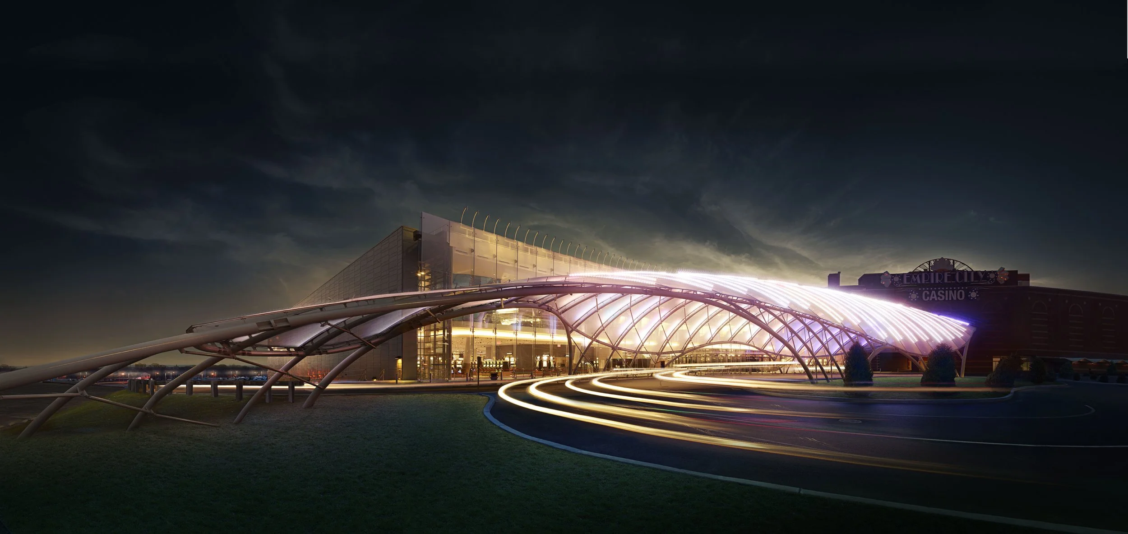YONKERS RACEWAY
STUDIO V set out to completely re-invent the modern casino. The typical casino is a themed box, cut off from its environment, artificial in its character. In our design, a four-story slice of frameless glass projects the energy of the casino to the exterior, while pulling the beautiful landscape of the historic “Hilltop Racetrack” of Yonkers Raceway into the interior. Instead of false “themed” environments we have created massive contemporary art installations that line the interiors and connect the different levels. We replaced the typical one story “pancake” building with a multi-level sequence of spaces connecting restaurants, gaming, entertainment, and retail.
Our mission to reinvent the casino begins with the façade and our approach: hundreds of feet of curved façade replace the blank walls of typical gaming facilities. Visitors are drawn through the landscape and connected to views of the exterior. Frameless low-iron fritted glass provides a 300-foot arced canvas for a series of custom lights that illuminate the façade and frame the landscape.
The sculptural entrance structure is inspired by the surrounding landscape of the historic “Hilltop Racetrack.” A massive steel lattice structure grows out of the hillside to create a sculptural form framing the procession into the building. This structure is covered in a highly innovative material, ETFE foil, and is the largest of its kind in North America. The dramatic lighting transforms the material to create an iconic presence that is visible from both the highway and the building interior’s spaces to unify the design
Yonkers, NY
80,000 SF
2010 - 2012
Yonkers Raceway
Complete
Entertainment, Casino, Restaurant, Retail
LOCATION
SIZE
YEARS
CLIENT
STATUS
PROGRAM



