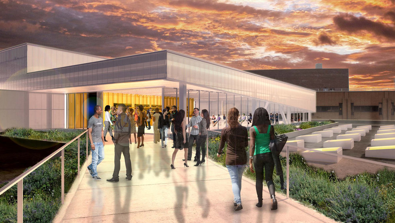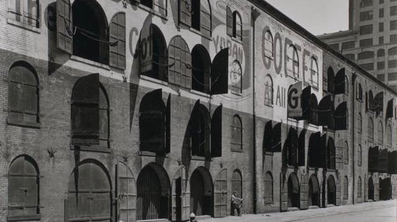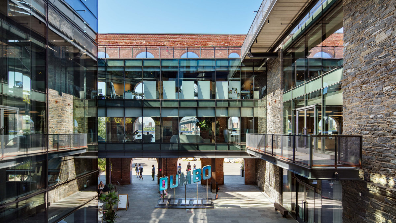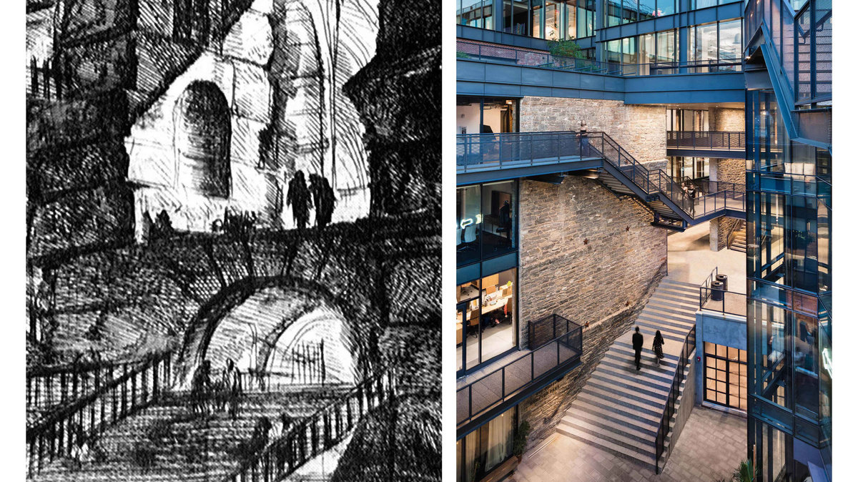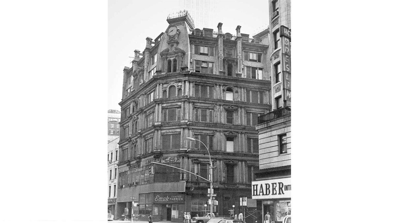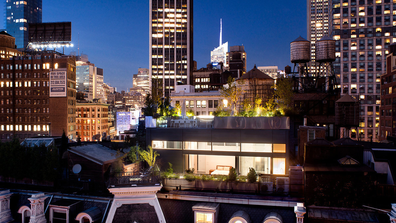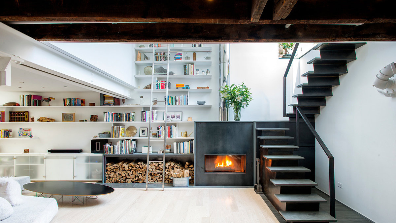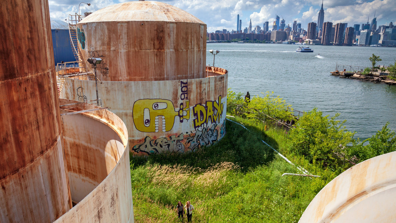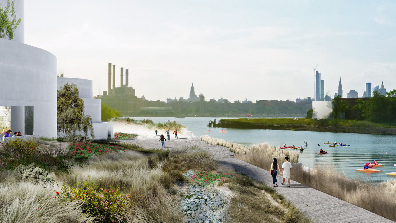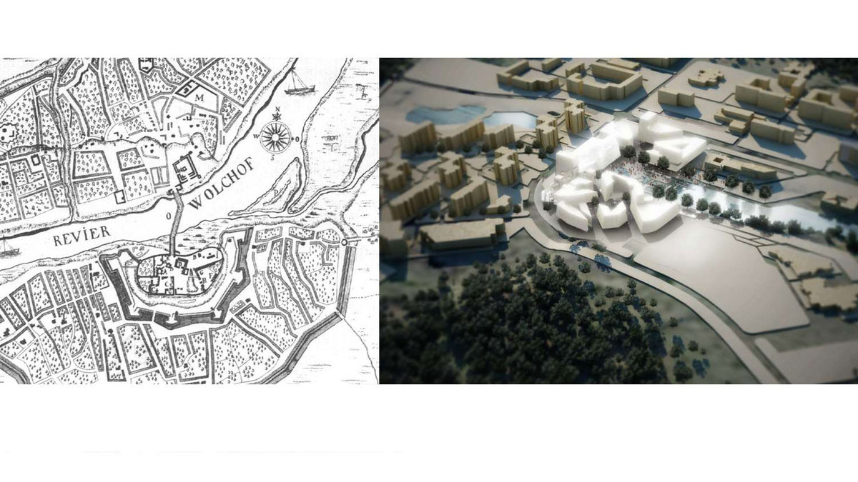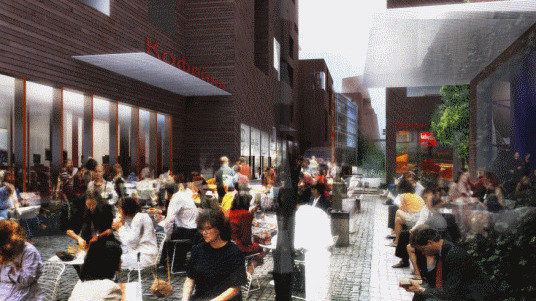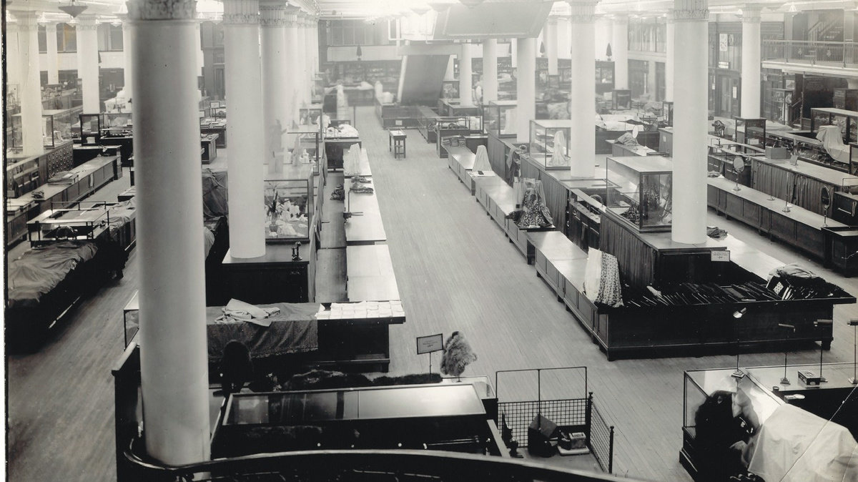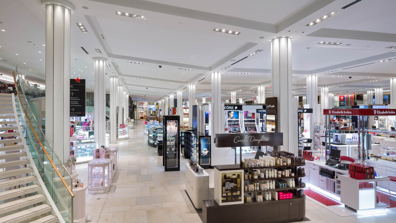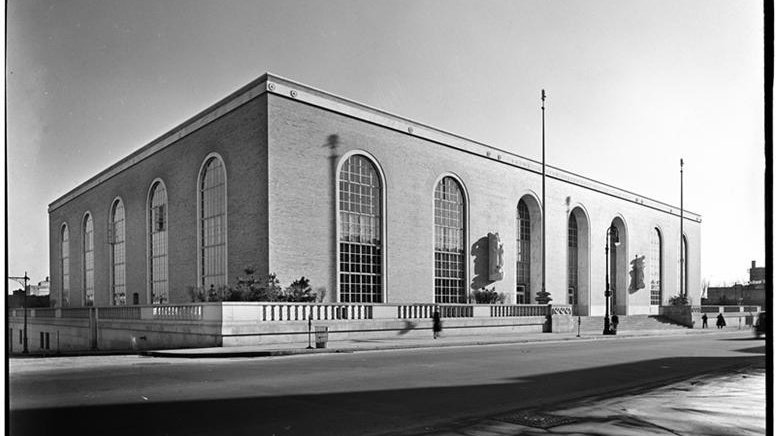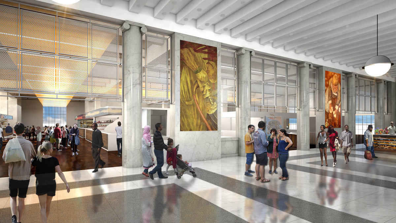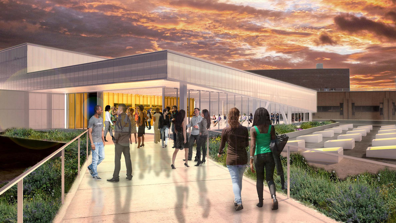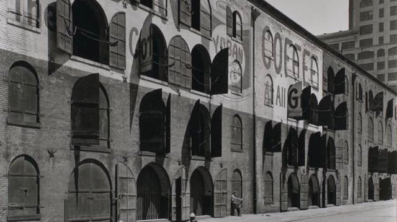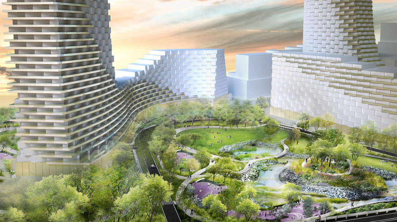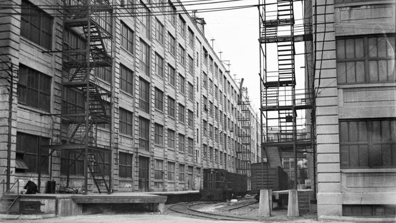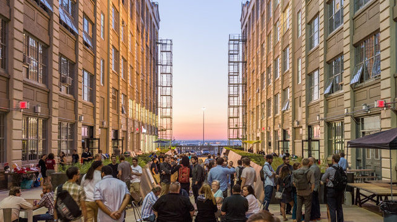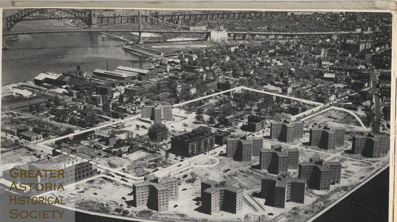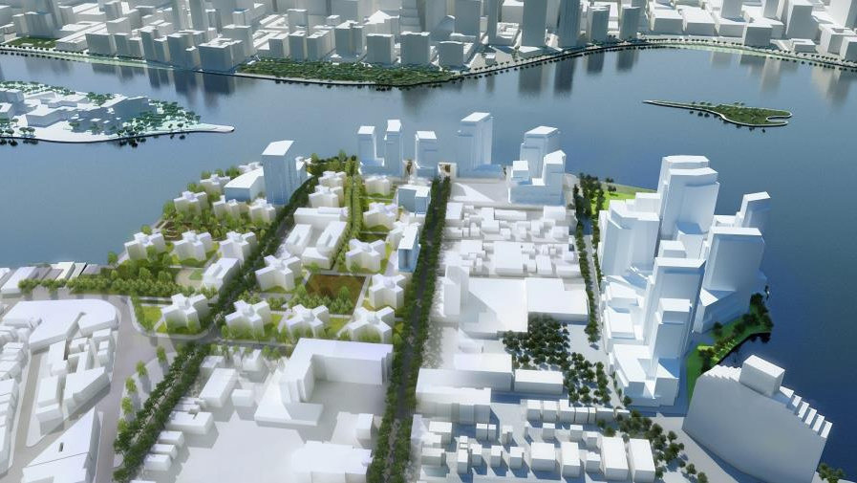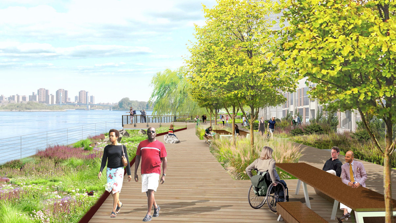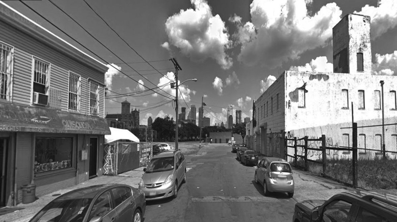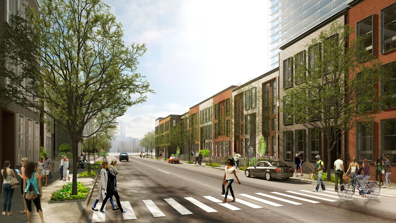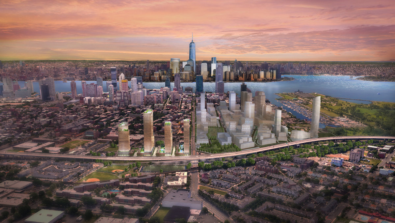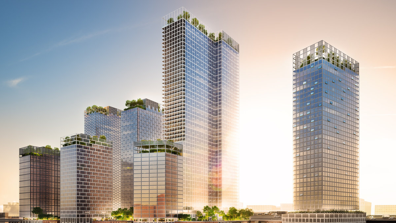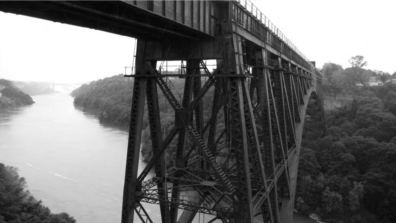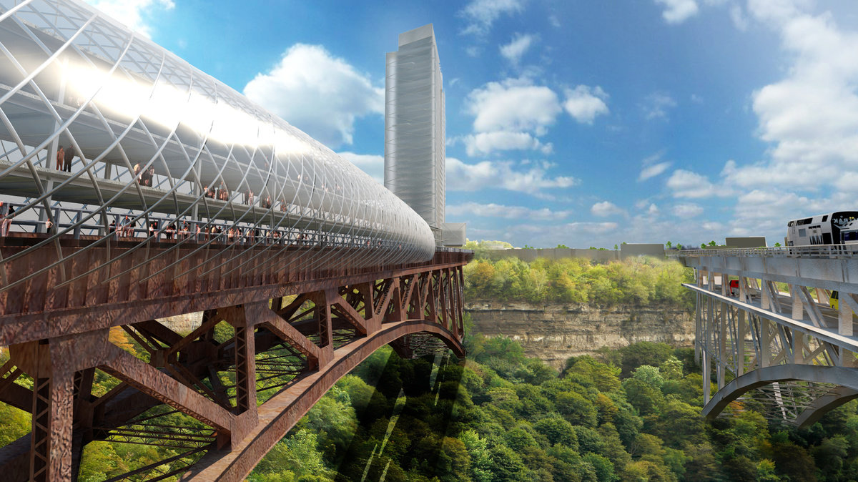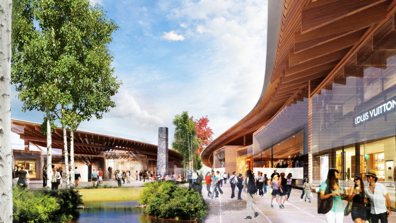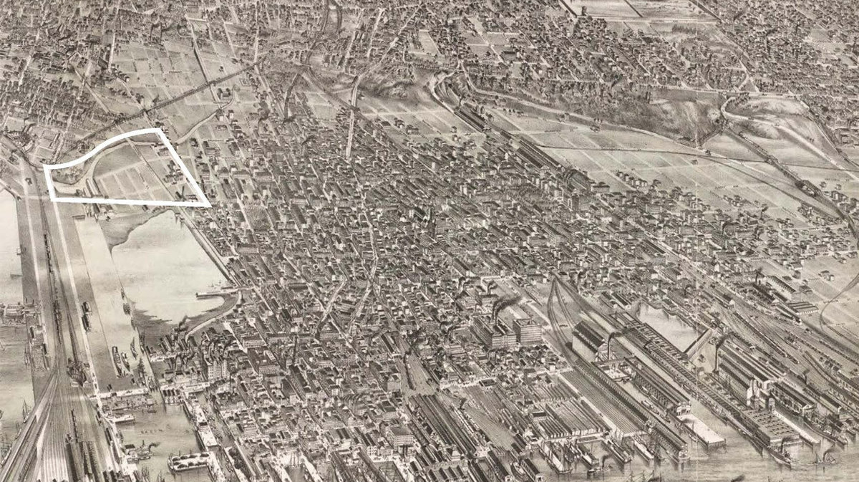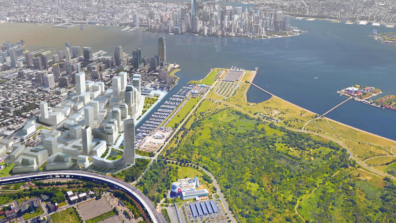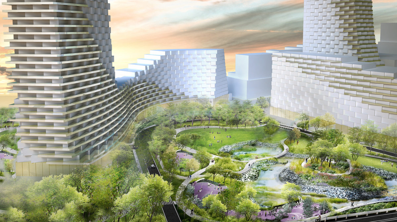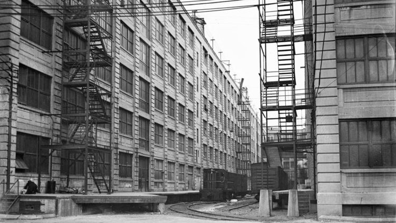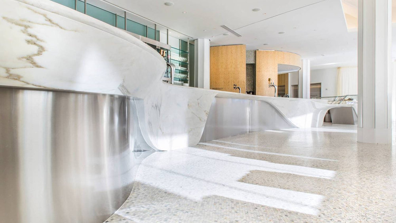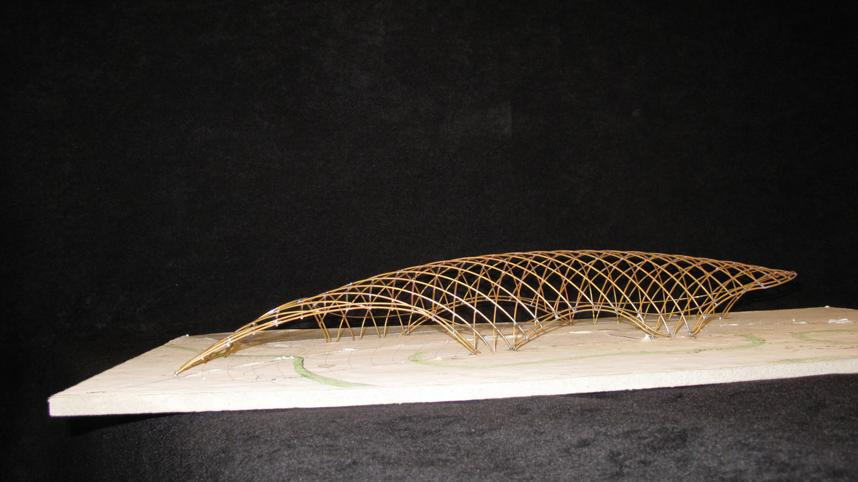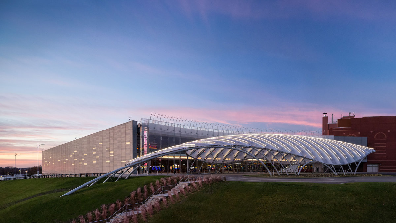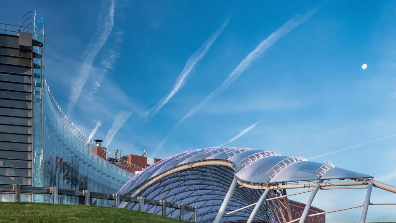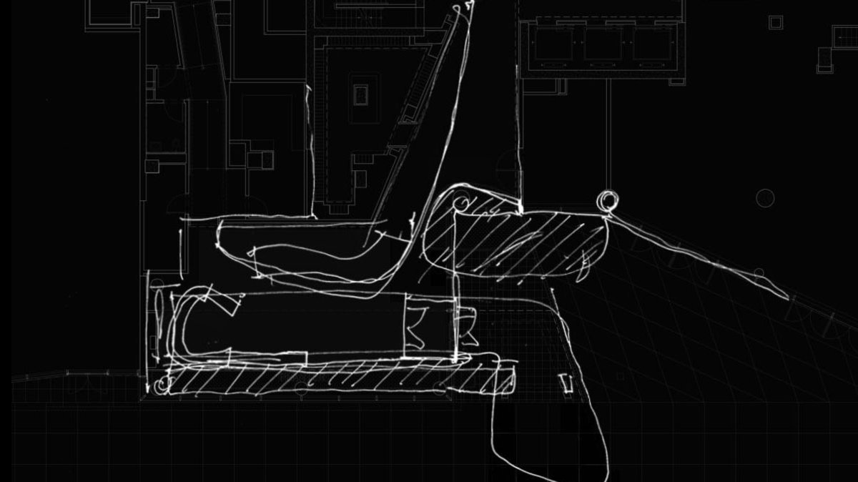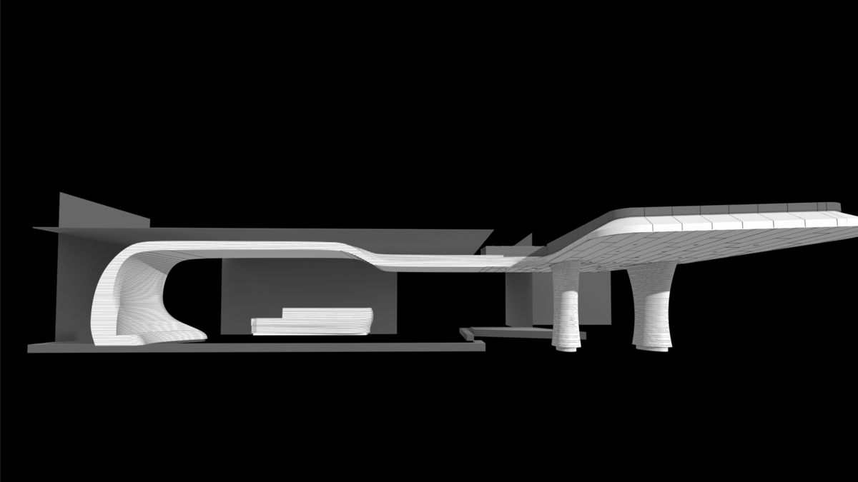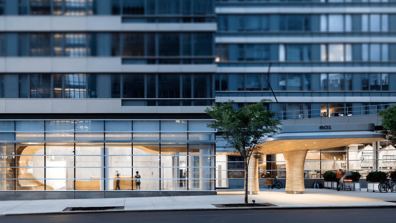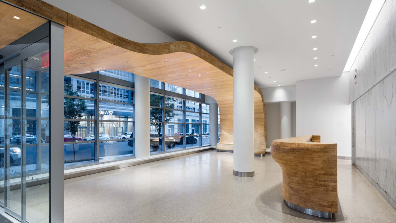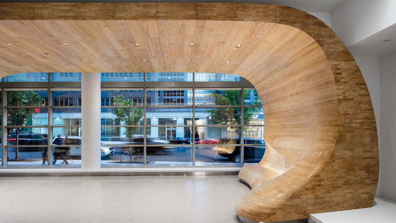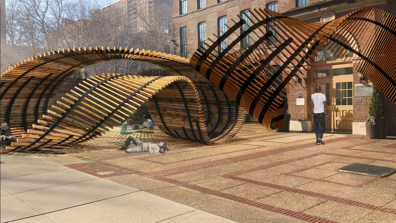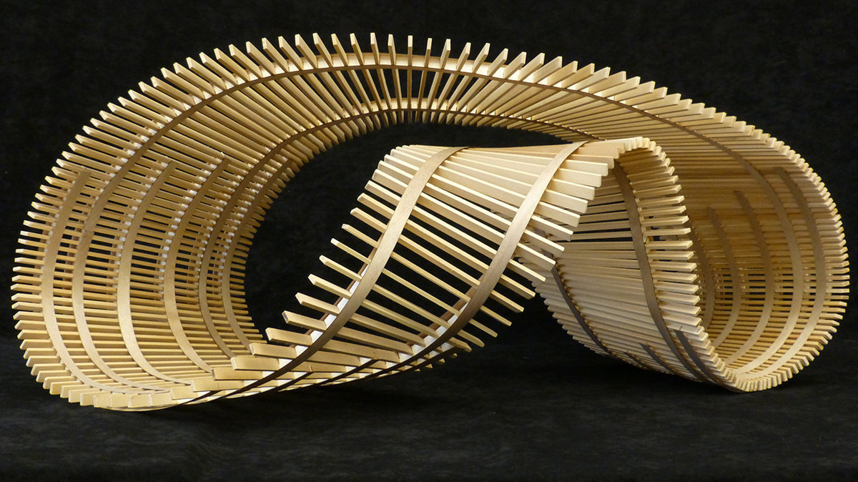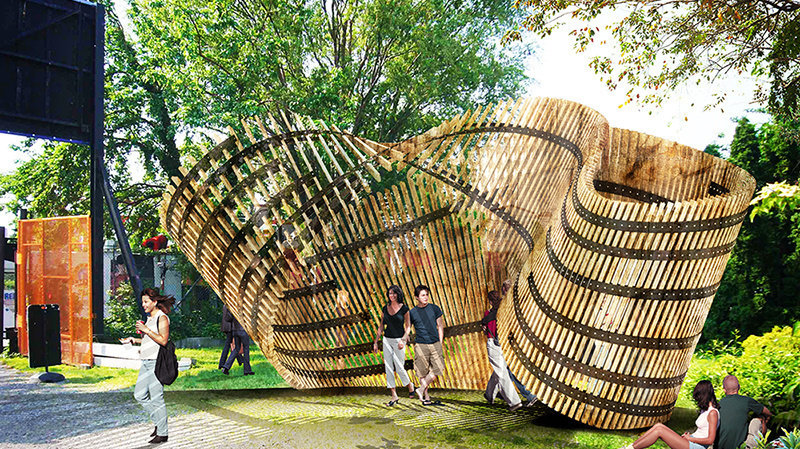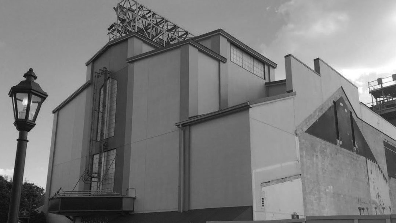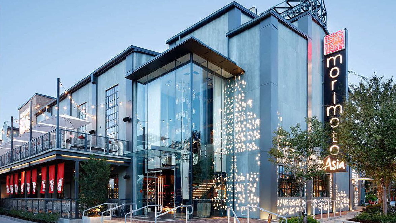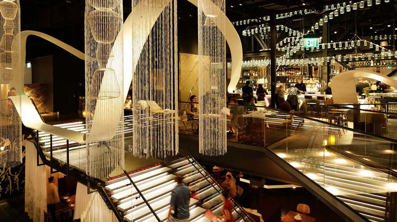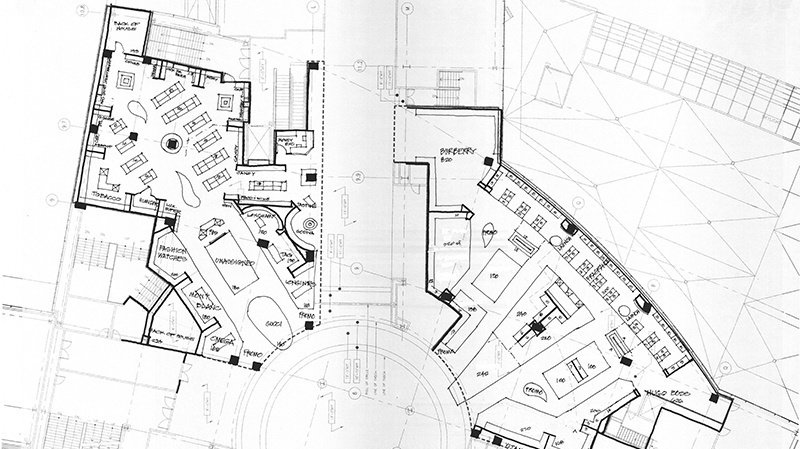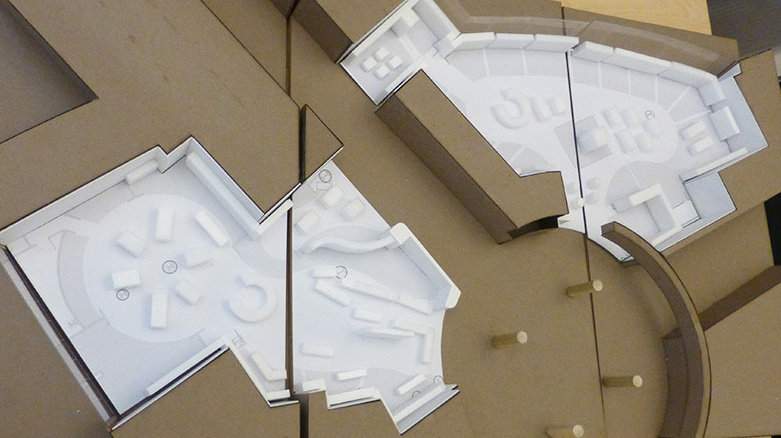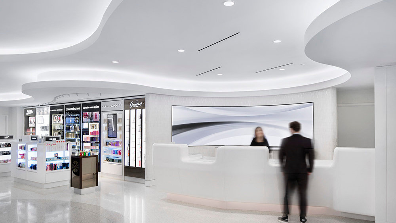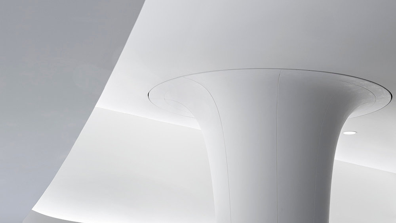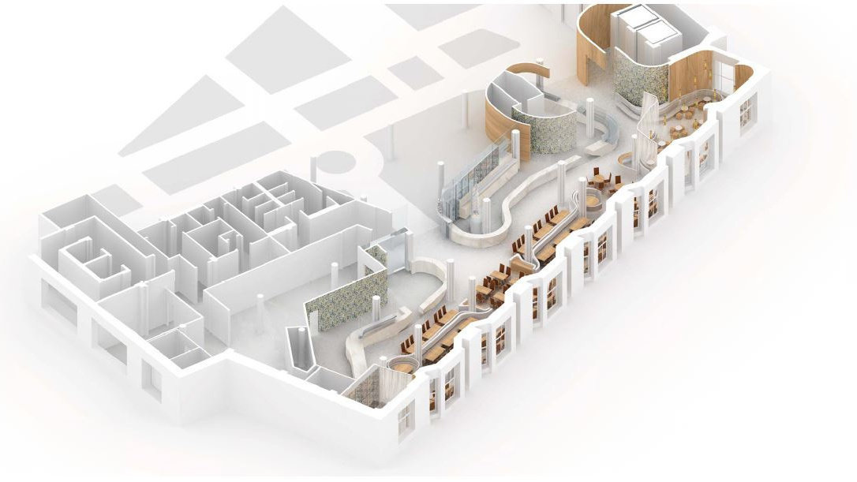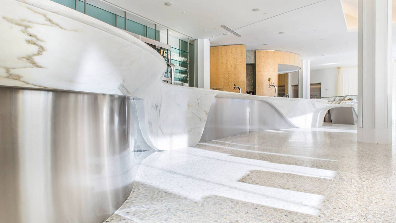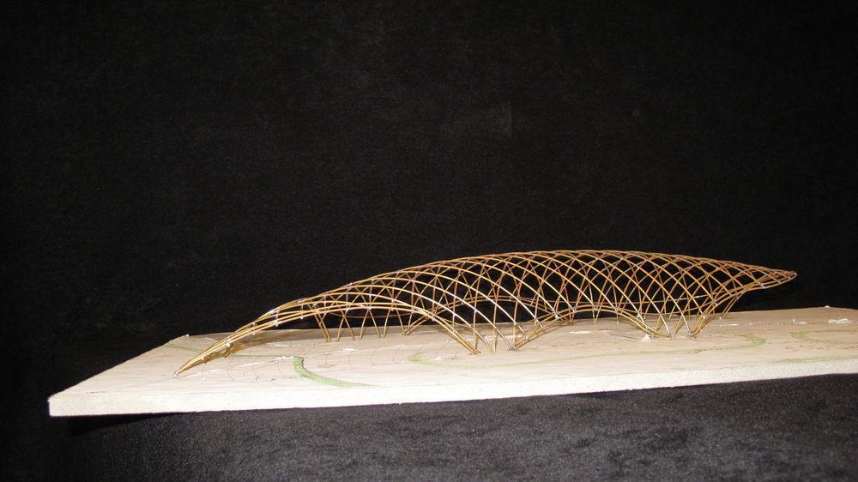STUDIO V Architecture is an award-winning architecture and urban design firm that seeks to reimagine the 21stcentury urban condition. We specialize in transit-oriented developments and waterfront urban design at all scales, and adaptive reuse projects that repurpose historic structures for public use.
212 779 2288
Old + New
We believe cities are the greatest artifacts of man, containers of collective myths and desires. STUDIO V explores and renews cities by creating contemporary architecture that incorporates and enriches history while expressing the ideals of our time.
Our designs combine old and new, integrate modern architecture with historic structures, and contrast craft and digital fabrication. Our research reveals historic layers of sites and structures while our architecture incorporates the radical recycling of industrial and historic artifacts including bridges, tanks, warehouses, buildings, former secret laboratories, and grain silos into surprising new uses and successful public spaces.
Edges + Centers
Our architecture addresses the forgotten spaces of cities, to support entrepreneurs, reconnect neighborhoods, and promote equity. Our expertise in resiliency, affordable housing, waterfront design, public parks, brownfield remediation, reinventing infrastructure, and cultural spaces is transforming former edges into the new centers of urban life.
Structure + Movement
Our architectural designs incorporate expressive lattice shells, cable-nets, state of the art sustainable materials, and innovative solutions to save endangered historic structures. Our innovative approaches to digital fabrication are transforming public spaces, from an award winning underground street in Japan, to the longest bar in North America, to a pedestrian passage on a bridge over Niagara Falls.
News
-
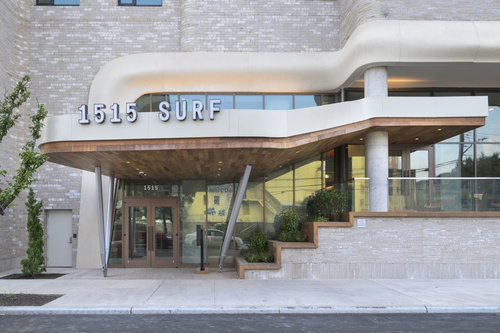
Construction Completed on New York's Largest Geothermal Building
Think Geoenergy
1515 Surf, a multi-family residential complex in Coney Island with an integrated geothermal system, has officially been opened. The property has been developed by LCOR and is now considered the facility with the largest active geothermal system in New York City.
-
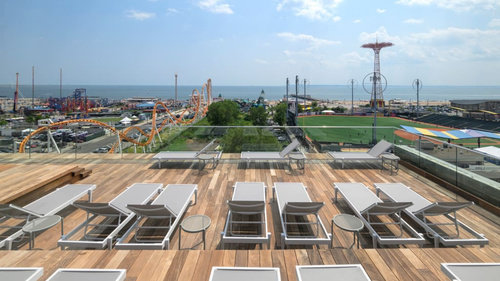
New York City's Biggest Geothermal Building Just Opened on Coney Island and You Can Live in It
Fast Company
New York City’s largest geothermal development has just opened on Coney Island. 1515 Surf is located just off the neighborhood’s famous boardwalk. The 16-story, 463-unit residential tower was developed by LCOR and designed by STUDIO V. It sits on top of an intricate geothermal system that stretches across more than an acre and harnesses the Earth’s heat to both heat and cool the property.
-
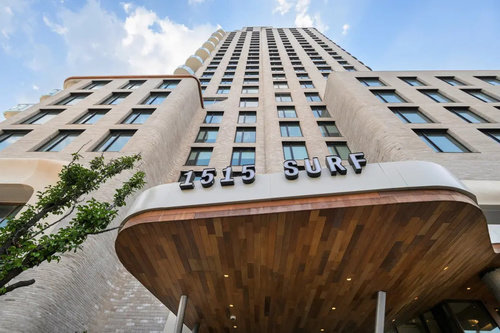
1515 Surf is complete: 100% electric Coney Island rental is steps from the beach
6sqft New York City
New York City’s first multi-family geothermal project has officially opened in Coney Island. Developer LCOR on Monday celebrated the grand opening of 1515 Surf Avenue, a 100 percent electric two-tower residential development featuring 463 apartments steps from the famed Brooklyn beach and boardwalk. Designed by STUDIO V Architecture, the innovative project offers a mix of one- and two-bedroom apartments, 13 luxurious penthouses, and an expansive suite of indoor and outdoor amenities with stunning views of the Atlantic Ocean and the iconic Riegelmann Boardwalk.
-
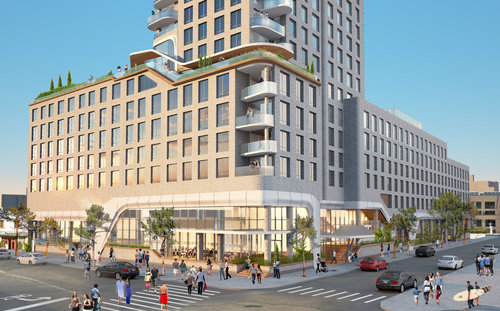
1515 Surf Avenue: NYC’s Largest Geothermal Development Set to Redefine Sustainable Living in Coney Island
Brooklyn Magazine
This fall, Coney Island is welcoming a new architectural marvel. Developed by LCOR and designed by STUDIO V Architecture, the 100% electric 1515 Surf Avenue stands out as New York City’s newest and largest geothermal multi-family building. With its prime location just steps from the beach, the project offers 463 apartments, including 324 market-rate units and 139 designated as affordable.
-
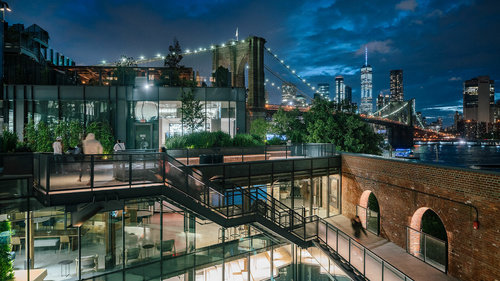
100 Best Architecture and Design Firms in the United States
Architizer
STUDIO V is a studio based architectural and urban practice based in New York City. The studio focuses on a broad range of design dealing with the contemporary urban condition at all scales and for nearly all types of projects. The firm design all scale projects from large and small ground up buildings and renovations, to new communities and urban infill designs, to finely scaled and detailed interiors. Current projects include arts and cultural spaces and buildings, residential buildings, industrial buildings, institutional and educational facilities, urban and waterfront master planning, transportation facilities, mixed use retail and commercial buildings, restaurants and hospitality design.
