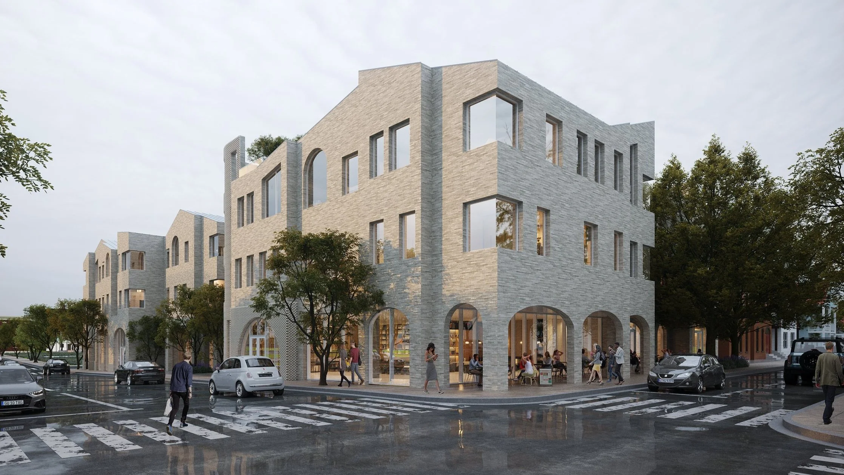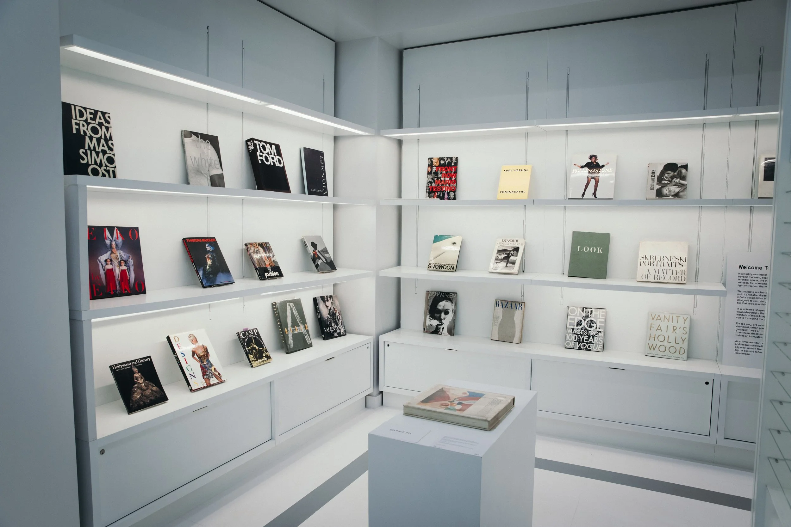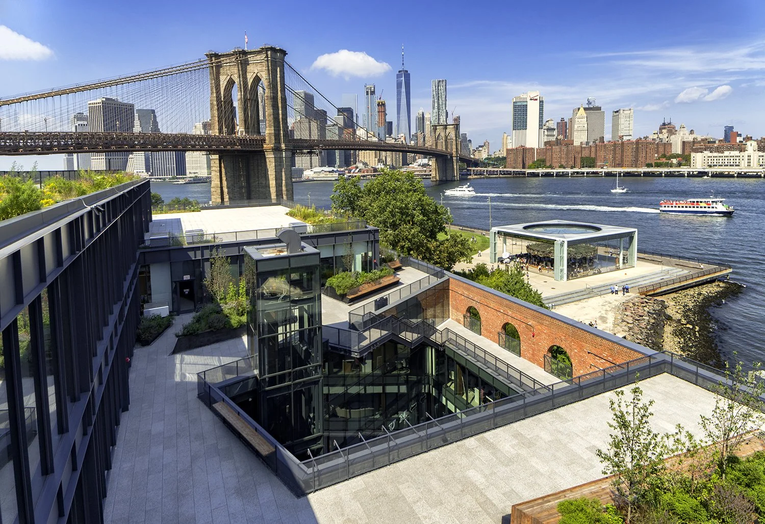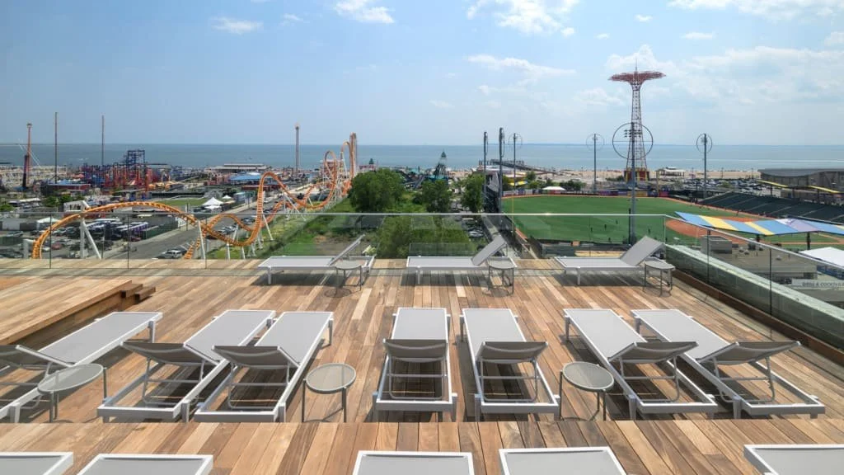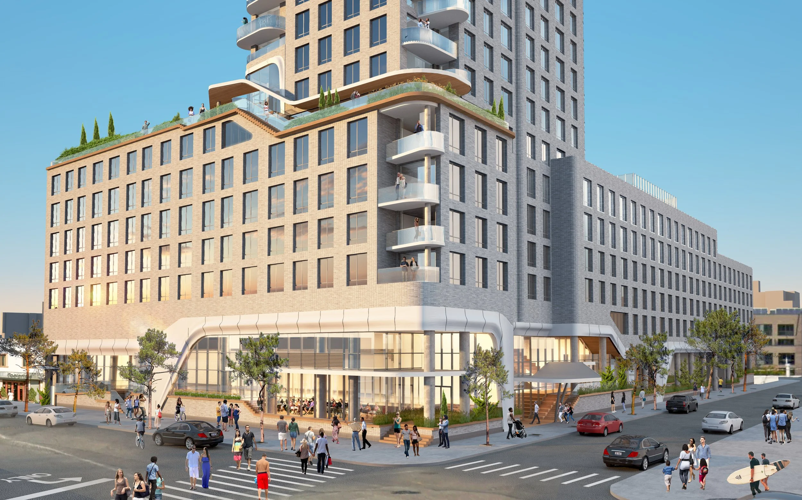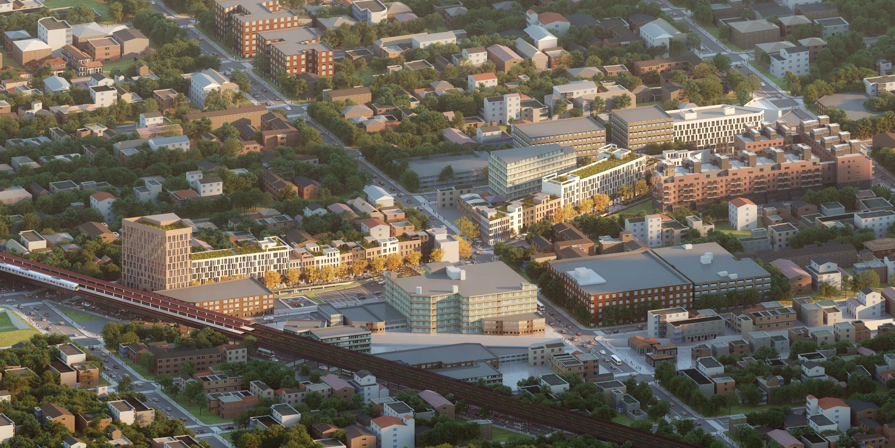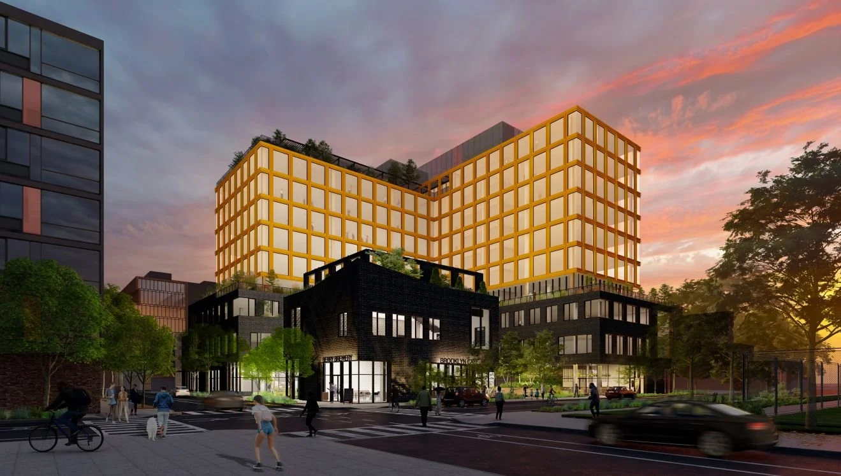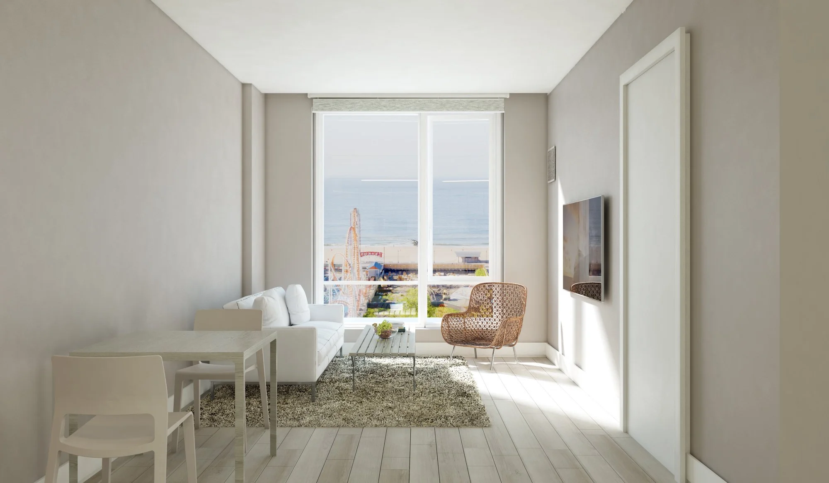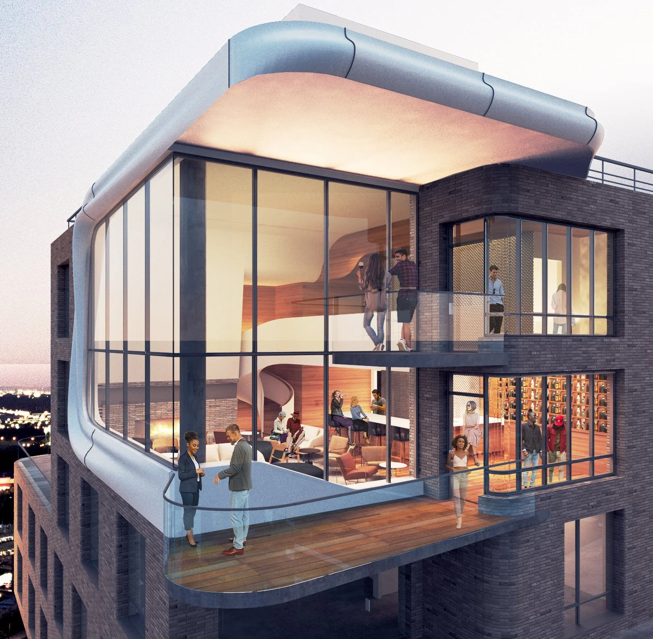FEATURED PRESS
STUDIO V’S 1515 SURF AVE WINS BRICK IN ARCHITECTURE GOLD AWARD
The Brick Industry Association
Since 1989, BIA has been showcasing the year's most impressive clay brick projects in the annual Brick in Architecture Awards competition. The 2024 awards brought in 39 projects that placed in Best In Class, Gold, Silver, and Bronze across the 9 different categories, as well as an overall Craftsmanship Award that only one project earns.
CONSTRUCTION COMPLETED ON NEW YORK’S LARGEST GEOTHERMAL BUILDING
Think Geothermal
1515 Surf, a multi-family residential complex in Coney Island with an integrated geothermal system, has officially been opened. The property has been developed by LCOR and is now considered the facility with the largest active geothermal system in New York City.
NYC’S BIGGEST GEOTHERMAL BUILDING JUST OPENED ON CONEY ISLAND
Fast Company
New York City’s largest geothermal development has just opened on Coney Island. 1515 Surf is located just off the neighborhood’s famous boardwalk. The 16-story, 463-unit residential tower was developed by LCOR and designed by STUDIO V.
1515 SURF IS COMPLETE: 100% ELECTRIC CONEY ISLAND RENTAL IS STEPS FROM THE BEACH
6sqft
New York City’s first multi-family geothermal project has officially opened in Coney Island. Developer LCOR celebrated the grand opening of 1515 Surf Avenue, a 100 percent electric two-tower residential development steps from the famed Brooklyn beach and boardwalk.
1515 SURF AVE REDEFINES SUSTAINABLE LIVING IN CONEY ISLAND
Brooklyn Magazine, September 2024
This fall, Coney Island is welcoming a new architectural marvel. Developed by LCOR and designed by STUDIO V Architecture, the 100% electric 1515 Surf Avenue stands out as New York City’s newest and largest geothermal multi-family building. With its prime location just steps from the beach, the project offers 463 apartments, including 324 market-rate units and 139 designated as affordable.
100 BEST ARCHITECTURE AND DESIGN FIRMS IN THE UNITED STATES
Architizer
STUDIO V is a studio based architectural and urban practice based in New York City. The studio focuses on a broad range of design dealing with the contemporary urban condition at all scales and for nearly all types of projects.
PLANNED DEVELOPMENT OVER RAIL LINE IN BOROUGH PARK
Brooklyn Daily Eagle
For years, people have been looking at the possibility of a development over the New York and Atlantic freight railroad tracks in Borough Park or Bensonhurst - the same rail route that is slated to carry the planned Interborough Express light-rail line.
ALL PRESS
THE REVIVAL OF TERRACOTTA IN NEW YORK’S ARCHITECTURE
Arch Daily, August 2024
New York City’s skyline tells the tale of the region’s relationship with architectural innovation and style. Among the materials that cloak the city’s built environment, terracotta has a distinct significance. The clay-based material was a prominent feature in buildings from the late 1800s to the 1920s and is experiencing a resurgence with contemporary design.
10-STORY COMPLEX COULD COME TO BERRY STREET
Crain’s New York, June 2024
The owner of a wholesale goods importing business in Williamsburg is looking to radically transform the area by knocking down more than half a dozen 1-story buildings near Berry Street to make way for a massive, L-shaped commercial and industrial complex, according to documents that appeared in the city's zoning application portal this week.
1515 SURF AVE NEARS COMPLETION IN CONEY ISLAND
New York YIMBY, May 2024
Construction is nearing completion on 1515 Surf Avenue, a two-tower residential project along the Coney Island waterfront in Brooklyn. Designed by Studio V Architecture and developed by LCOR, the structures will yield 324 units, with 139 apartments designated for affordable housing, as well as 10,600 square feet of ground-floor retail space.
AIANY + ASLANY TRANSPORTATION + INFRASTRUCTURE AWARDS
The Architect’s Newspaper, April 2024
STUDIO V is delighted to announce our Brooklyn Yards project is honored with a 2024 AIANY Transportation + Infrastructure Design Excellence Awards Citation! It is for an Innovative Infill Approach to Address the Scarring of a Neighborhood.
GETTING IN TOUCH WITH THE BLACK IMAGINATION AT THE OCULUS
New York Times
The Institute of Black Imagination, in the Oculus at the World Trade Center PATH station, designed in collaboration with STUDIO V, is an experiment in cultural alchemy. It turns a retail store called Space 001, typically a space for transaction, into a place of transformation, providing public access to an archive of thousands of books, periodicals and record albums pertaining to Black culture. The store serves as a platform for innovative Black designers of all kinds, who sometimes make personal appearances.
NEW RENDERINGS UNVEILED FOR 1515 SURF AVE
New York YIMBY, February 2024
New renderings have been revealed for 1515 Surf Avenue, a two-tower residential project under construction on the Coney Island waterfront in Brooklyn designed by Studio V Architecture and developed by LCOR.
LEASING BEGINS FOR NYC’S LARGEST GEOTHERMAL PROJECT
Brooklyn Daily Eagle, February 2024
1515 Surf Ave has launched leasing, the 463-unit waterfront residential complex in Coney Island includes the largest geothermal HVAC system built to date in New York City. The two-building complex's geothermal system will provide heating and cooling for the building and heat for its domestic hot water system.
CONSTRUCTION ADVANCES AT 147 WEST TUPPER
Buffalo Rising
Site work continues at STUDIO V’s mixed-use project, which will include 42 apartments and 14,960 SF of commercial space, at the northwest corner of S. Elmwood Avenue and W. Tupper Street in Buffalo, NY. Four buildings were demolished to make way for new building. The front façade of a residence at 44 Trinity Place (circa-1866) has been removed and will be incorporated into the project.
AFFORDABLE HOUSING LOTTERY LAUNCHES FOR 1515 SURF AVE
New York YIMBY, January 2024
The affordable housing lottery has launched for 1515 Surf Avenue, a pair of 26- and 16-story structures at 2925 West 16th Street in Coney Island, Brooklyn. Designed by Studio V Architecture and developed by LCOR, the two-tower complex will span 470,000 square feet and yield 461 units.
CONEY ISLAN ADDS A HALF-DOZEN NEW APARTMENT TOWERS
Crain’s New York, October 2023
Making Coney Island’s beach area more about housing than roller coasters and cotton candy—an idea first pushed in the 1950s by master planner Robert Moses and promoted by various mayors, developers and investors ever since—seems close to completion at last.
CROSS BRONX EXPRESSWAY TAP REPORT
ULI New York
Jay Valgora of STUDIO V took part in a 10-person panel of interdisciplinary experts organized by ULI NY to explore ways to improve community connectivity, livability, congestion, stormwater management, street-level temperatures, health outcomes, and noise and exhaust levels. The recommendations focused on redressing damage wrought by the 1940s arrival of the Robert Moses-designed expressway. The recently released TAP report provides a range of complementary ideas in green infrastructure, clean energy and placemaking.
REINVENTING AND RECONNECTING WATERFRONT COMMUNITIES
Cornell AAP Alumni Archive
Jay Valgora (B.Arch. '85), founder of STUDIO V Architecture, transforms industrial waterfronts into vibrant urban spaces. His award-winning projects, like Brooklyn’s Empire Stores and Buffalo’s Silo City, blend historic preservation with contemporary design, creating sustainable and resilient communities. Through innovative reuse of obsolete structures, he redefines the future of urban redevelopment. This feature is published by Cornell AAP Alumni Archive, highlighting the achievements of alumni shaping the built environment.
BROOKLYN APARTMENTS TAP INTO THE EARTH FOR HEATING AND COOLING
The City NYC
An apartment building just off the boardwalk in Coney Island boasts a heated outdoor pool, a cozy library and a sunny penthouse lounge with sweeping views of the ocean and the Verazzano Narrows Bridge. But the most remarkable element is hidden below the ground: 153 wells, dug deeper than the Statue of Liberty is tall. It’s part of a highly efficient, eco-friendly geothermal heat pump system that taps into the earth to warm and cool the new building’s 463 apartments.

