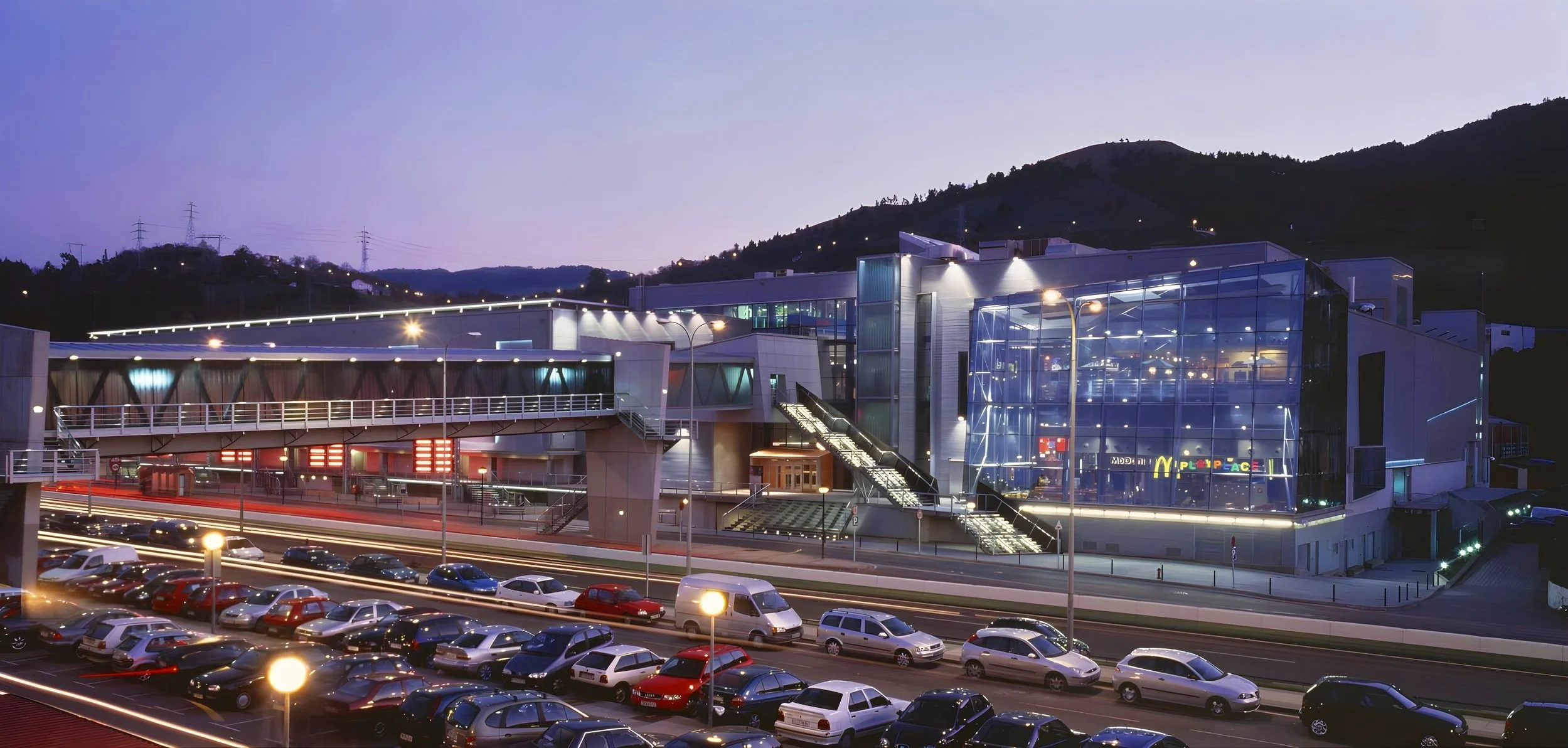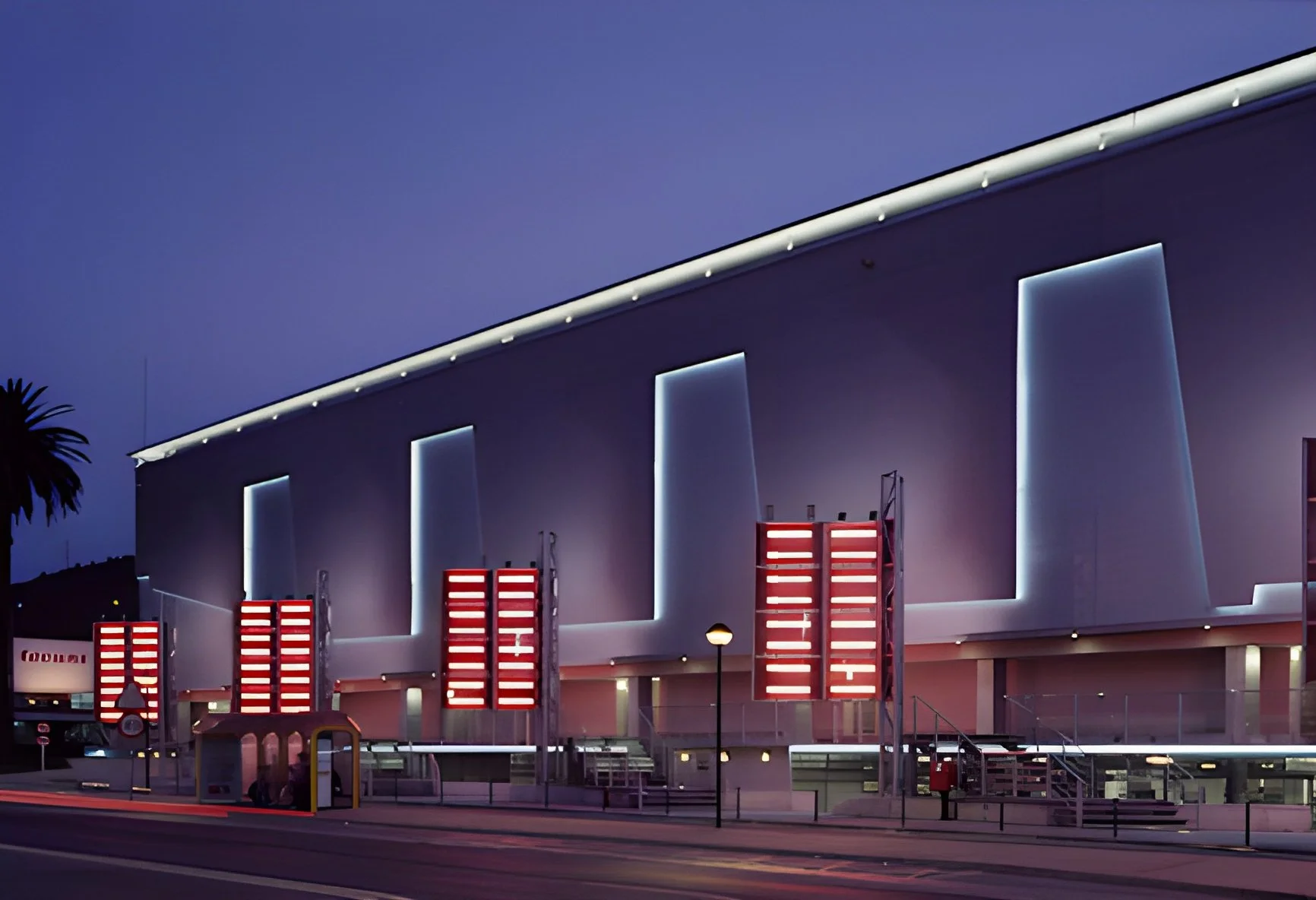MAX OCIO
Max Ocio is an urban mixed-use commercial complex with retail, restaurants, entertainment facilities, cinemas, and a health club located in Bilbao, Spain. The challenge was to integrate a mixed-use retail program with bold architectural design while relating to the city’s culture and history in a meaningful way.
Bilbao has undergone tremendous change in recent years, as internationally acclaimed designers have been recreating the image of the city. Inspired by the city’s history as a steel producer, the design evokes the site’s rich industrial heritage by recalling the industrial aesthetic with indigenous materials and strong lines. Dramatic lighting accentuates the bold forms and evokes the historical factories located here. A structural glass and steel bridge links the complex to an adjacent development while the grand exterior steel stair forms a dramatic counterpart and links the various levels with a single architectural gesture.
Bilbao, Spain
180,000 SF
2000 - 2002
ING Real Estate
Complete
Retail
LOCATION
SIZE
YEARS
CLIENT
STATUS
PROGRAM








