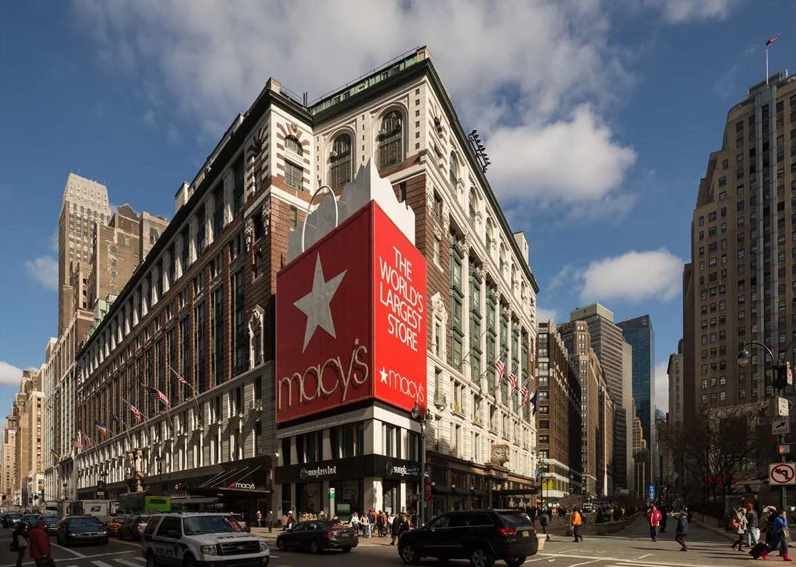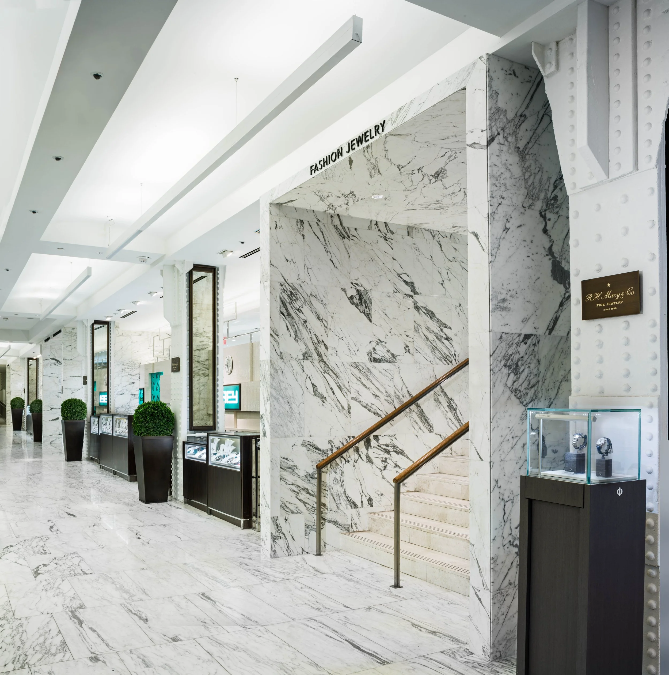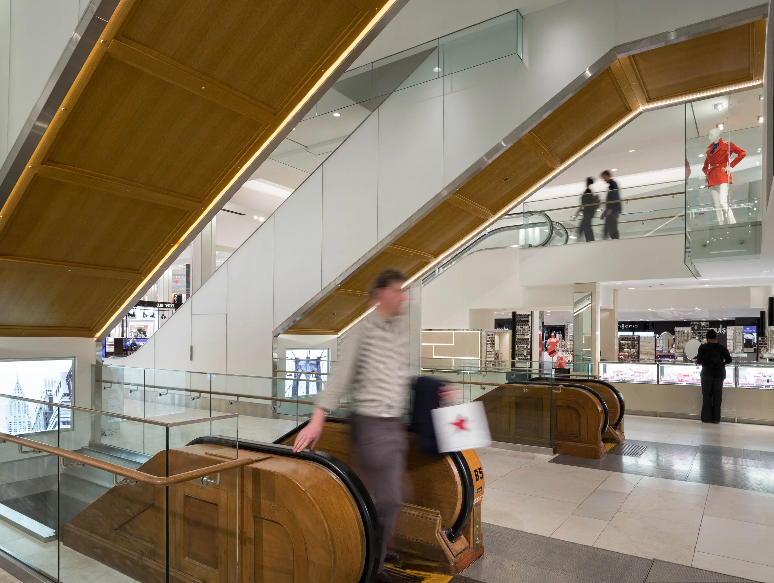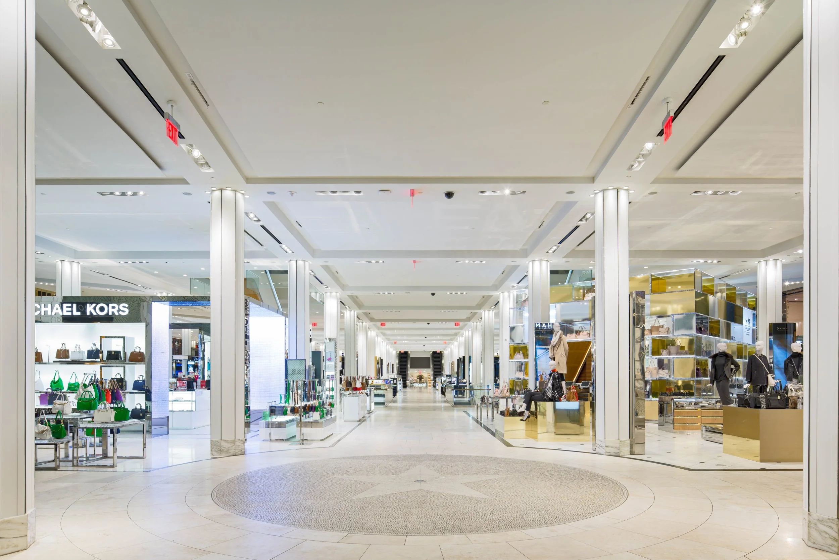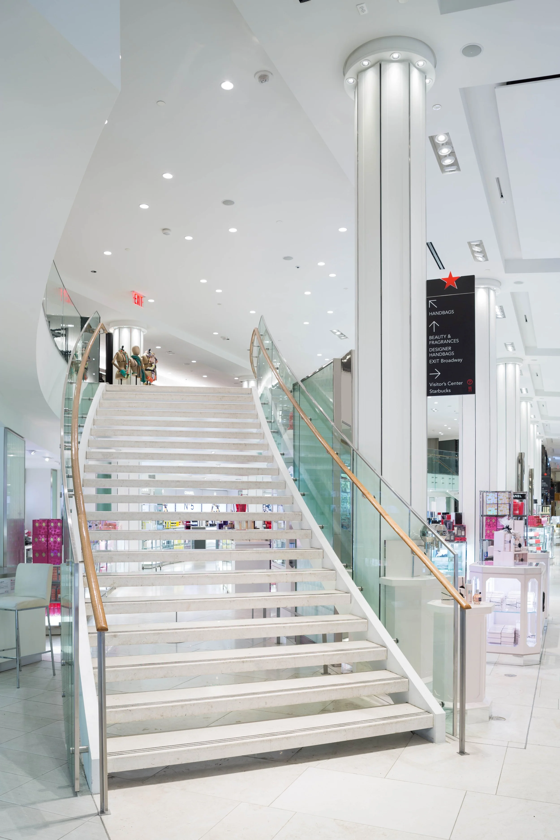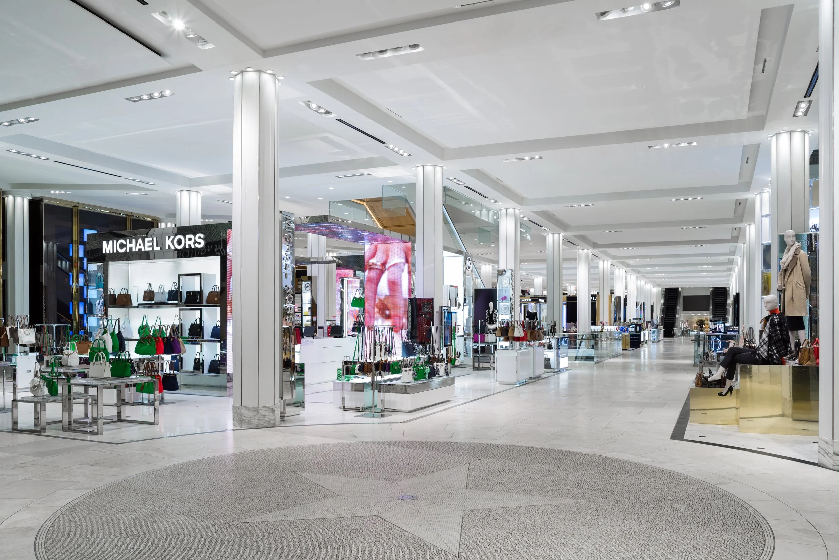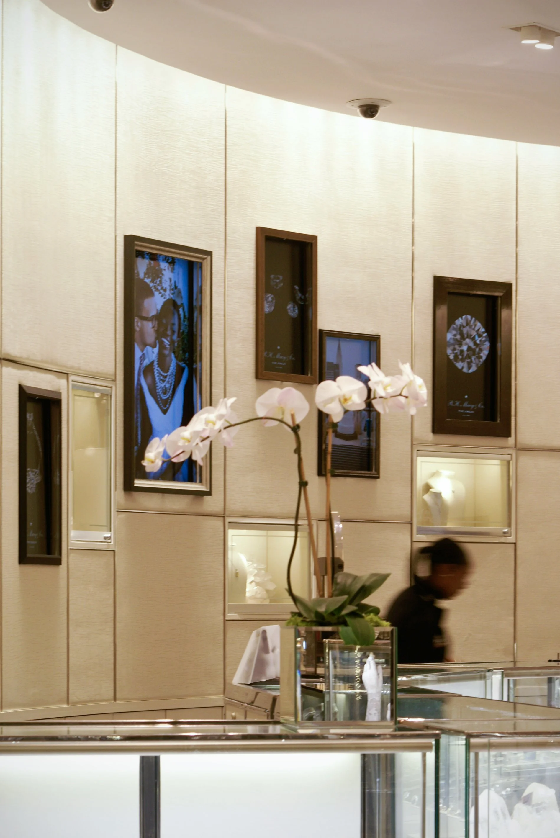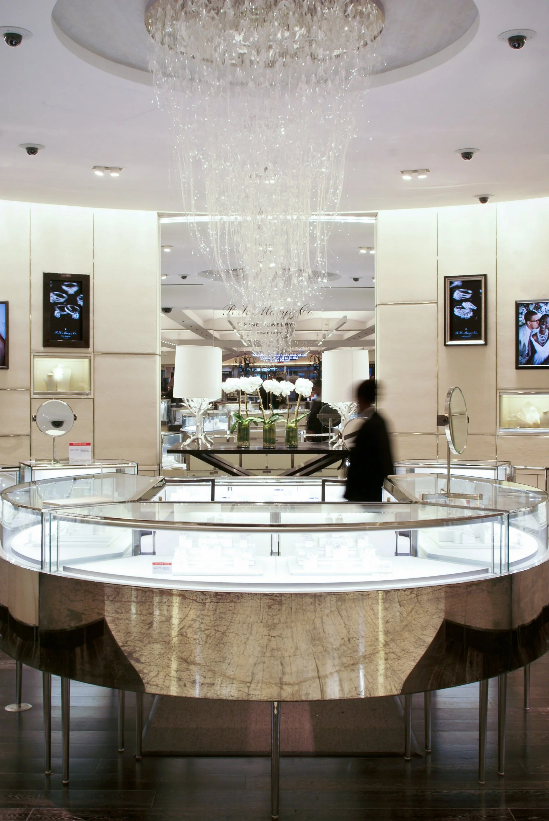MACY’S HERALD SQUARE
STUDIO V led the comprehensive effort with the overall master plan, assisting with rezoning, the historic rehabilitation, and designing much of the new interiors, including the entire ground floor Grand Retail Hall, Mezzanine, Upscale Restaurant, and overall architectural language. We added 100,000 square feet for more retail, upgraded the infrastructure, made sustainability part of the design, and assisted Macy’s application for a successful $45 million national historic tax credit.
Our design approach for Herald Square combined a deep appreciation of the store’s history with a creative approach to defining its future. We explored the building’s classic architecture, unique history, and traditional experiences and combined them with the latest amenities, contemporary forms, new sustainable energy systems, latest technologies, new efficient lighting, and additional entrances, to create a design that is timeless.
We bridged the classical elements with a refined language inspired by the store’s art deco period. The interior architecture expresses a synthesis: of classical and modern, robust forms and elegant details, and contrast tradition with the latest fashion and trends.
We explored different design opportunities to contrast the new escalator wells with the existing wooden escalators at the center of the store. Creative lighting designs highlight the surfaces and frame the openings between the floors. We polished and restored them to their original luster and elegance and contrasted them with refined and contemporary materials on the surrounding walls and ceilings.
The rehabilitation and renovation of Macy’s Herald Square received the ULI Excellence in Design Award.
New York, NY
1.2 M SF
2011 - 2014
Macy's
Complete
Retail, Hospitality,Historic Restoration, Adaptive Reuse
LOCATION
SIZE
YEARS
CLIENT
STATUS
PROGRAM

