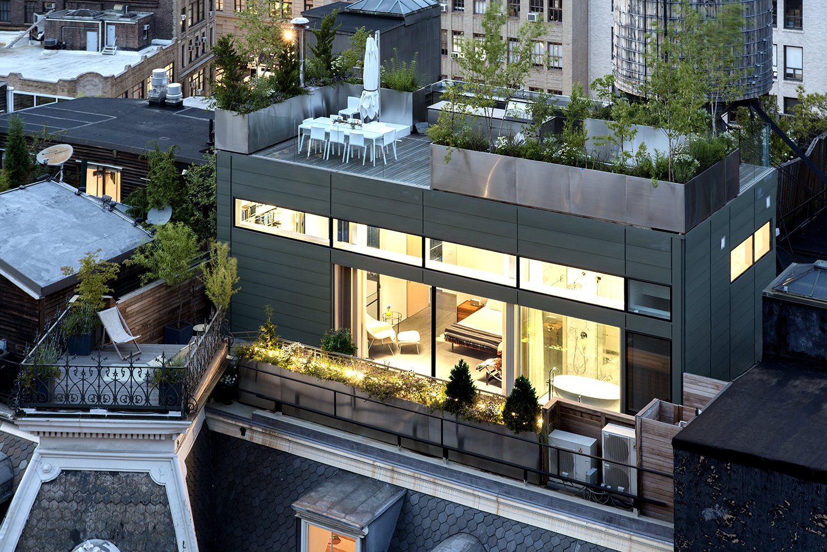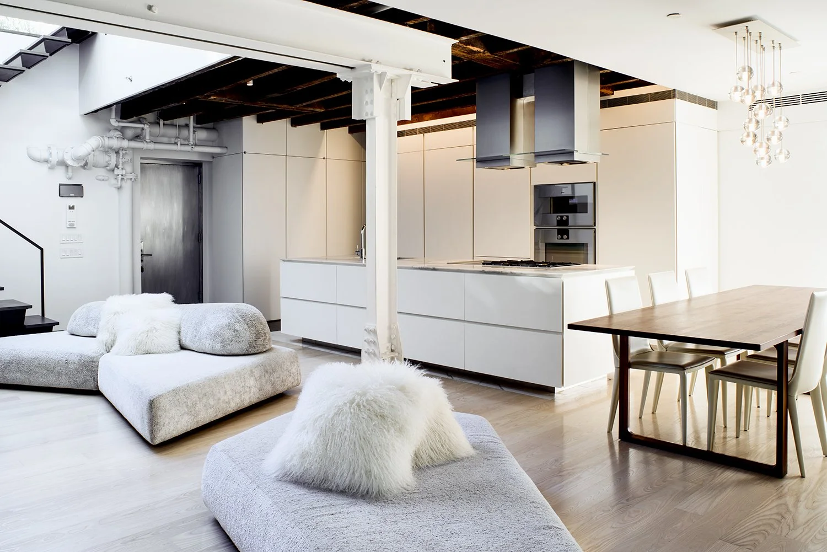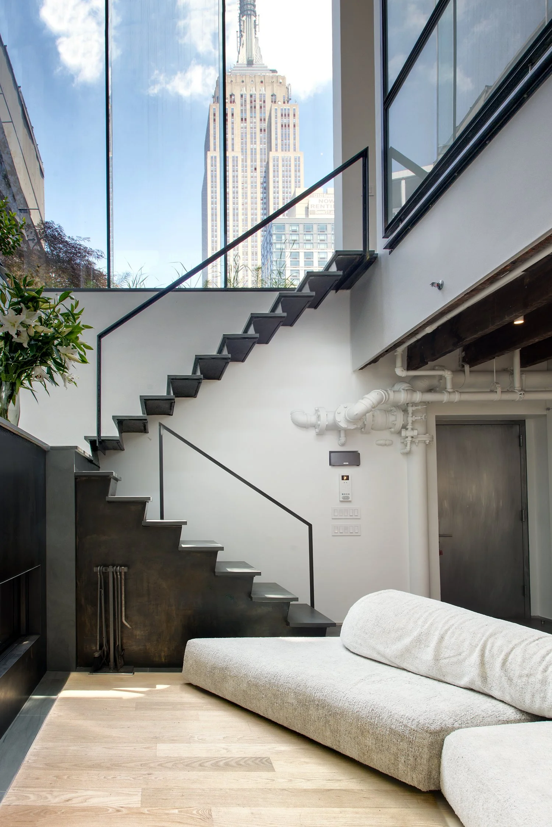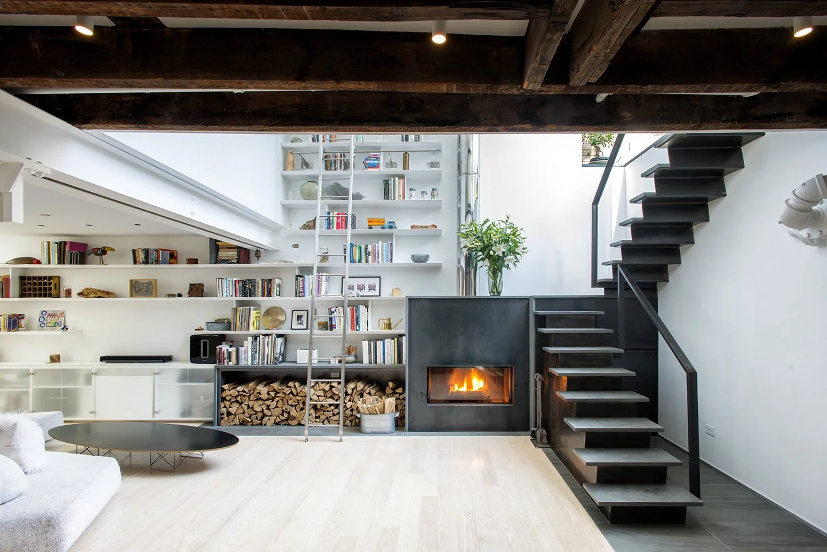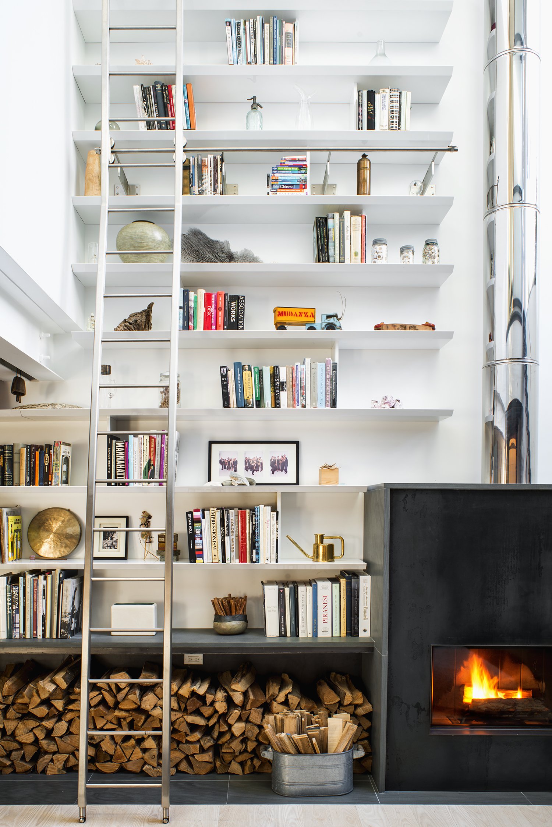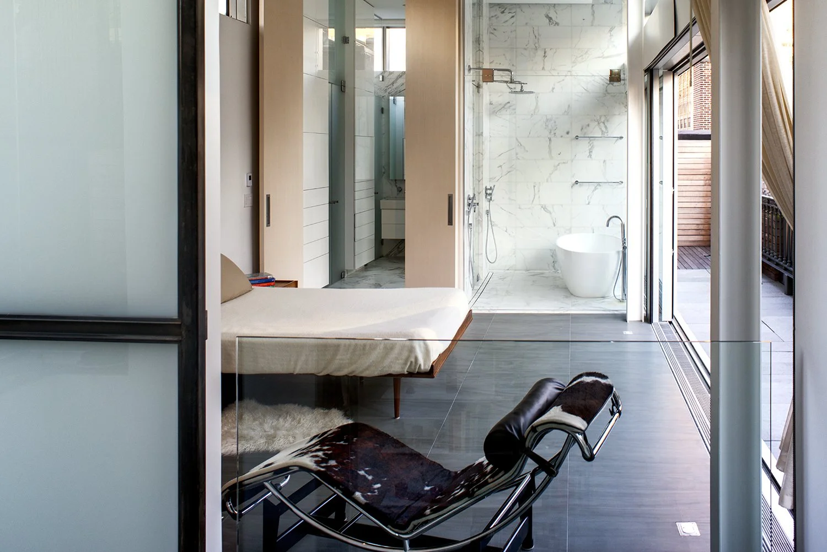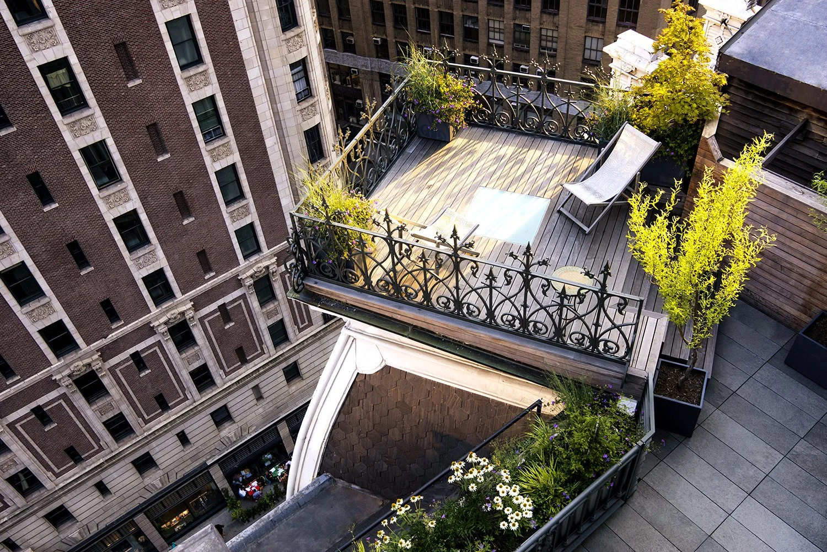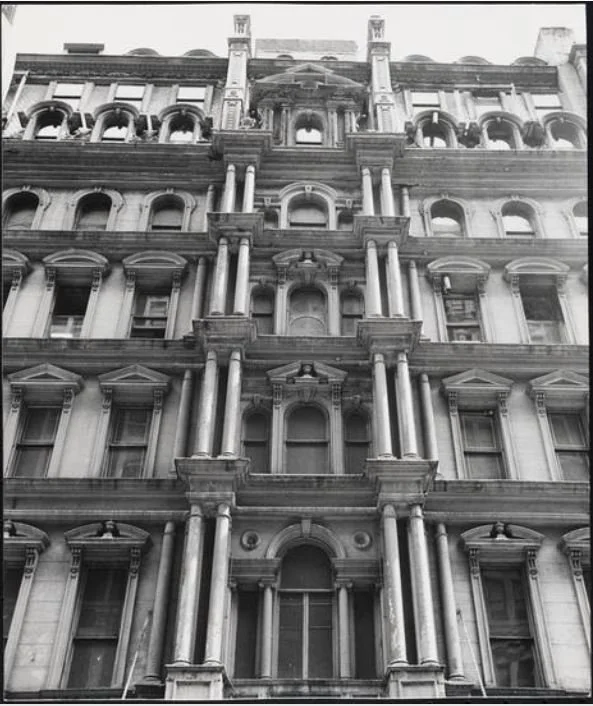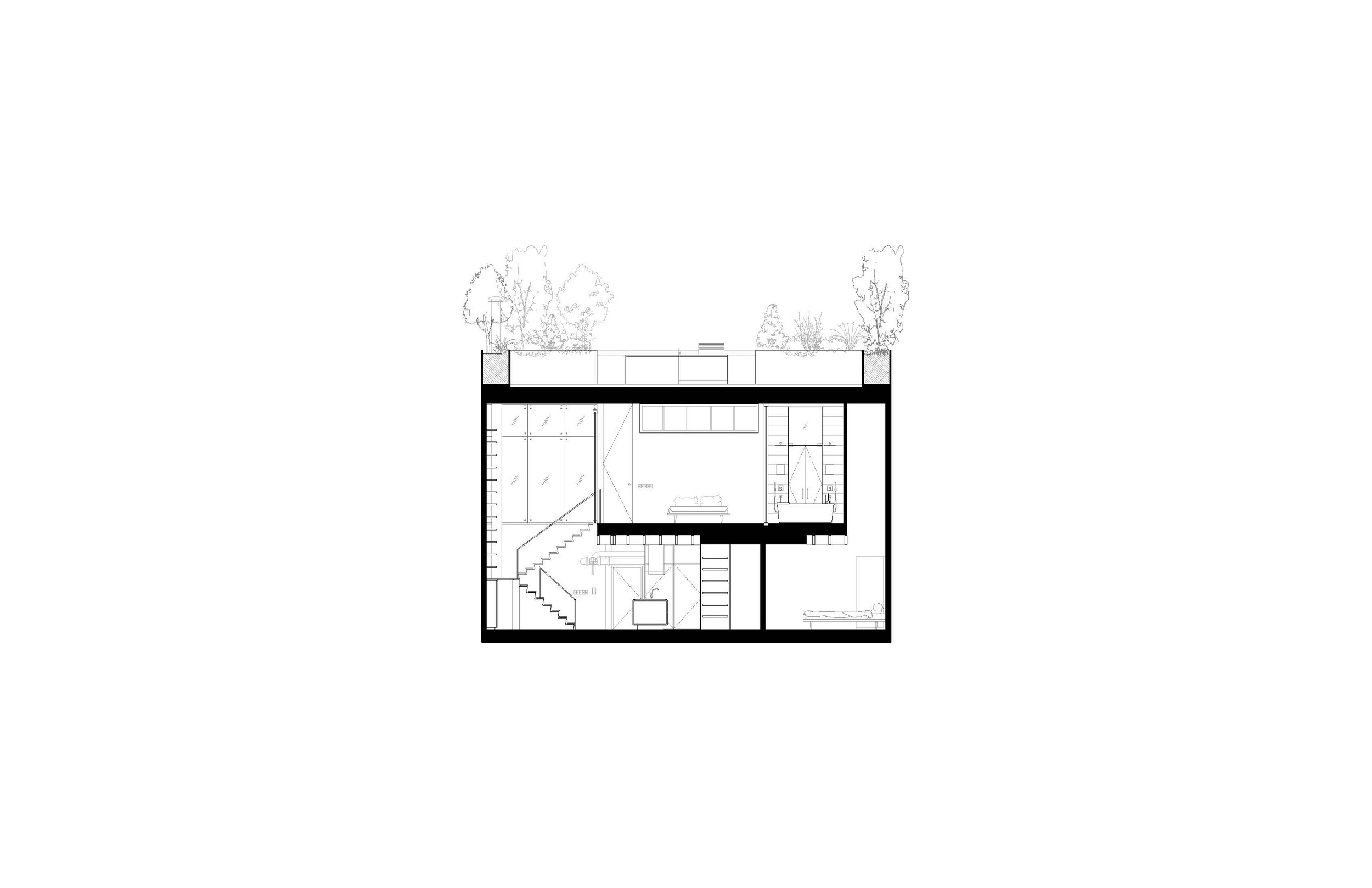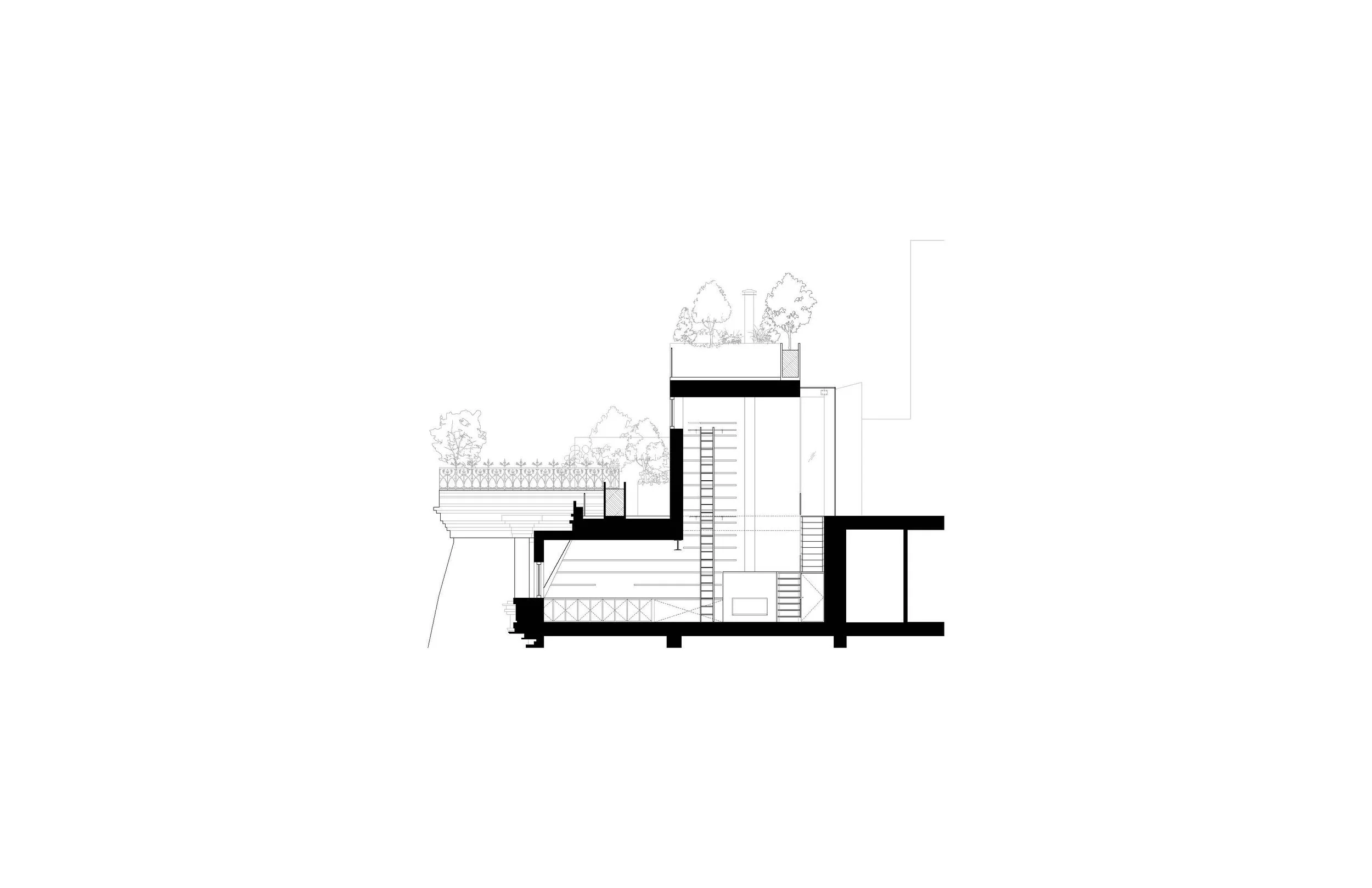J+K RESIDENCE
The J + K Residence combines two classic New York residence types: a historic loft with a townhouse in the sky. Set atop the famous NYC landmark Gilsey House, a Civil War-era hotel, this new penthouse residence combines historic elements with dramatic contemporary architecture.
In the heart of Manhattan’s NoMad neighborhood, the one-story penthouse has been expanded to three levels. The new residence features an open two-story living room, twenty-four-foot-tall library, a contemporary kitchen built into freestanding millwork walls, and a wine cellar built into the historic hotel tower.
The contemporary glass and zinc addition features a master bedroom suite with a disappearing glass wall opening onto a garden terrace. Twelve-foot wooden doors and glass panels reveal a marble wet-room with dual showers and a freestanding tub. An exterior stone staircase leads to a rooftop outdoor living room with seating and dining, perennial gardens, and another kitchen for entertaining.
New York, NY
2,600 SF
2011 - 2015
Private Client
Complete
Private Residence, Adaptive Reuse
LOCATION
SIZE
YEARS
CLIENT
STATUS
PROGRAM

