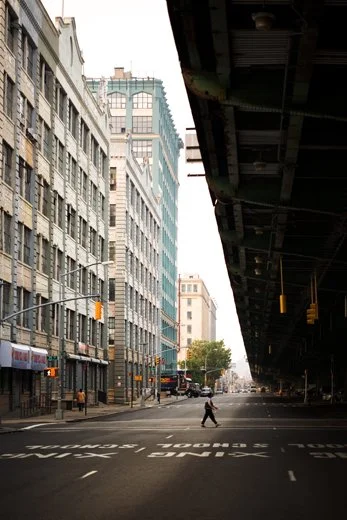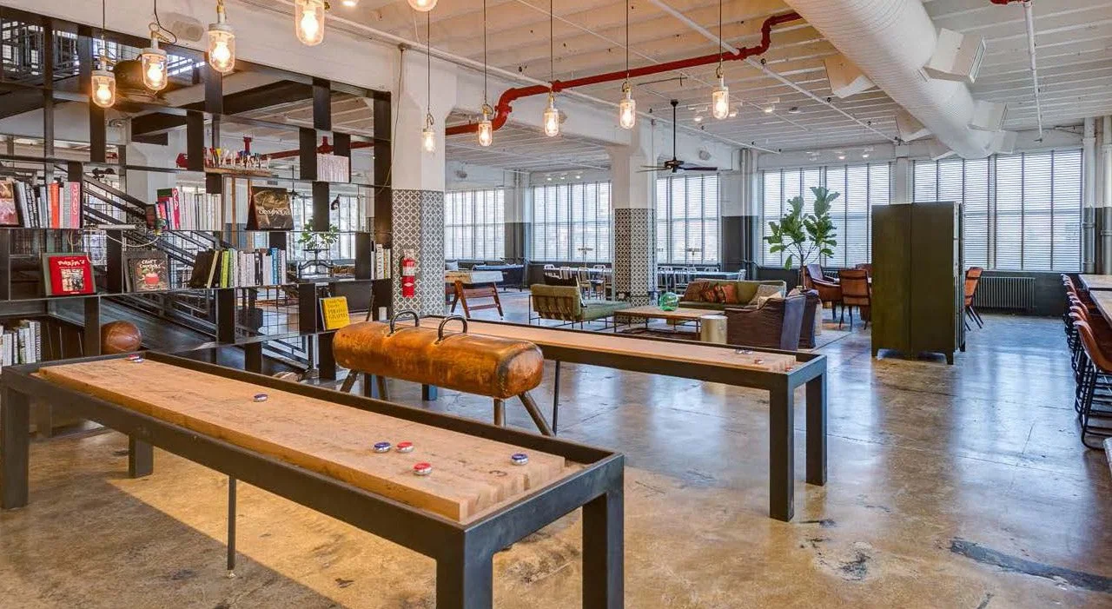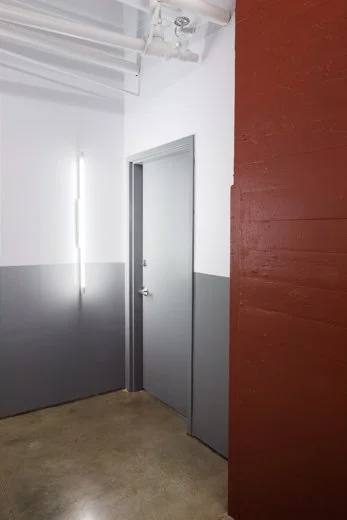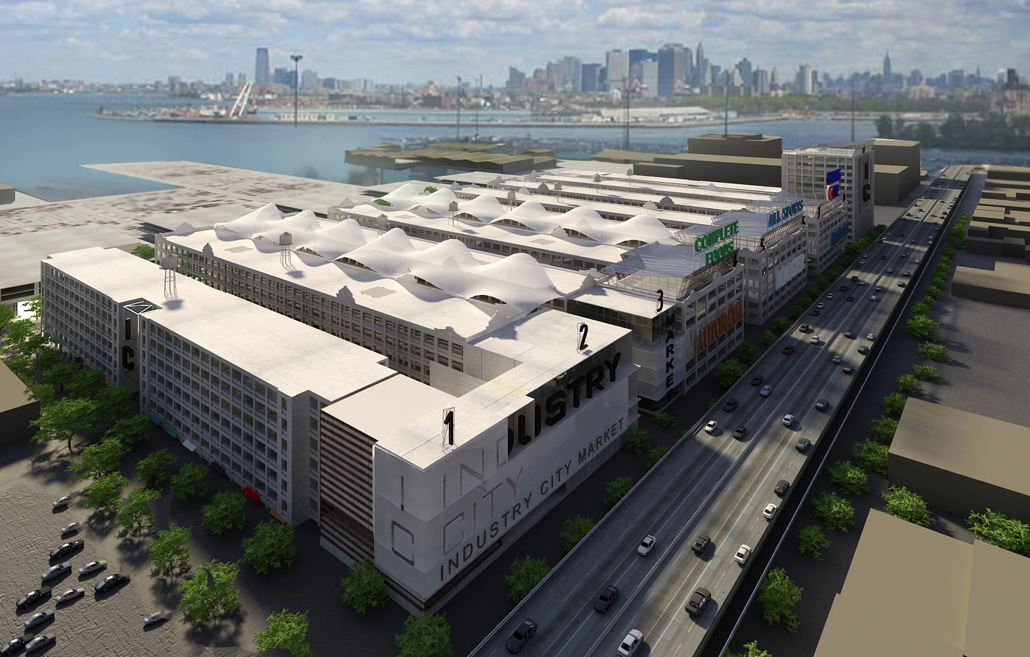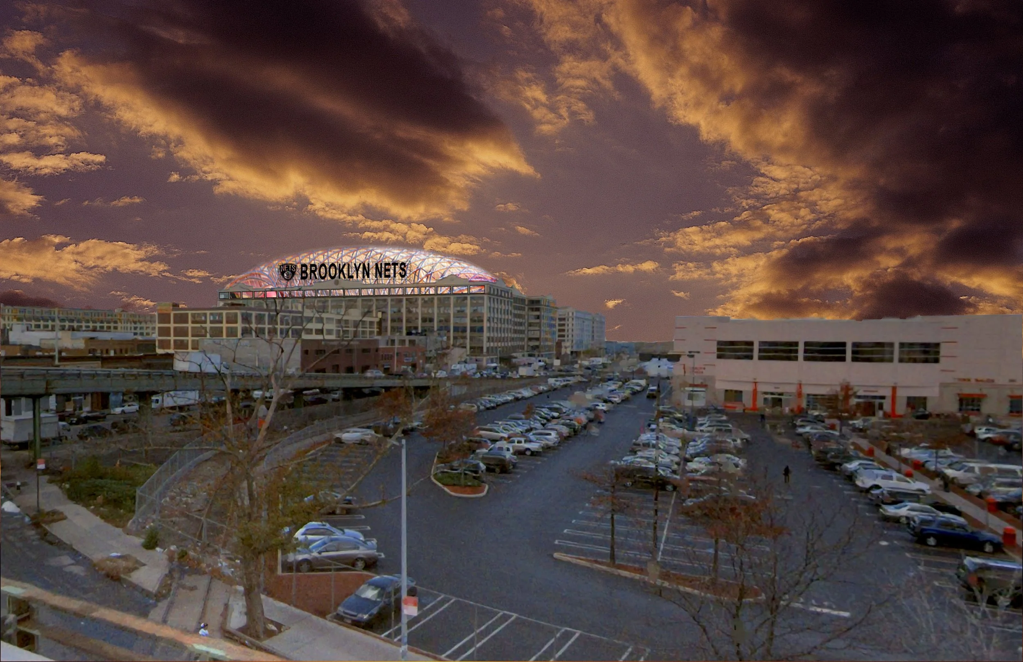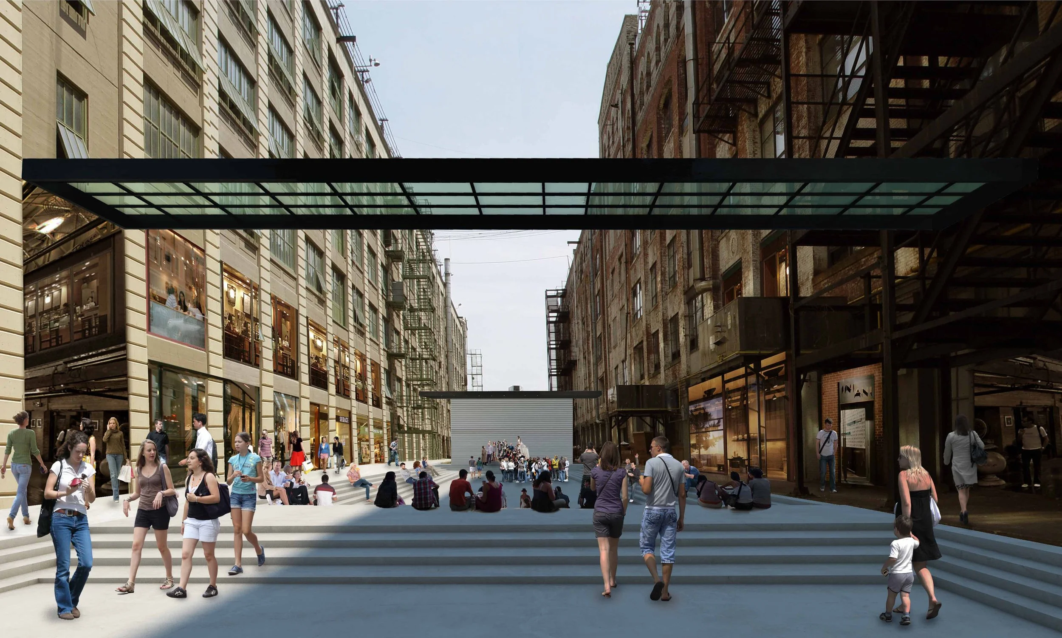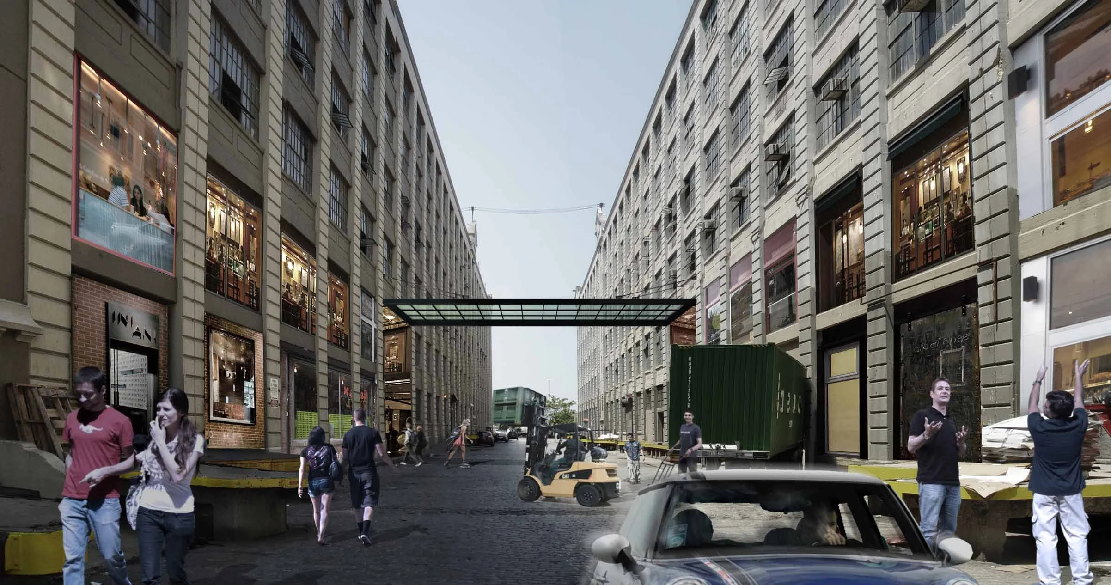INDUSTRY CITY
An interim plan for Industry City, one of the largest privately-owned industrial complexes in the US. The buildings feature interlocking transportation systems for rail and trucks, very large continuous windows within a minimal frame structure, and long thin building types with courtyards to maximize daylight and access.
The design created new cultural spaces and artist studios, as well as creative commercial space and offices planned to supplement the industrial activity. In today’s modern economy, many of these uses overlap, and our design encourages this type of cross pollination, including spaces that combine wholesale and retail, manufacturing and showrooms, and spaces to accommodate both culture and commerce. The new designs brought the former industrial complex back to life, and it is now a major hub for business and a retail destination for Brooklyn and New York city.
STUDIO V provided a very inclusive and broad range of planning, architectural design, interior design, industrial design, and construction administration services.
Brooklyn, NY
5.4 Million SF
2006 - 2013
Jamestown, Belvedere Capital, Angelo Gordon & Company, Industry City Associates
LOCATION
SIZE
YEARS
CLIENT
Complete
Industrial, Maker Space, Creative Office, Retail, Event, Athletic Facility, Adaptive Reuse
STATUS
PROGRAM


