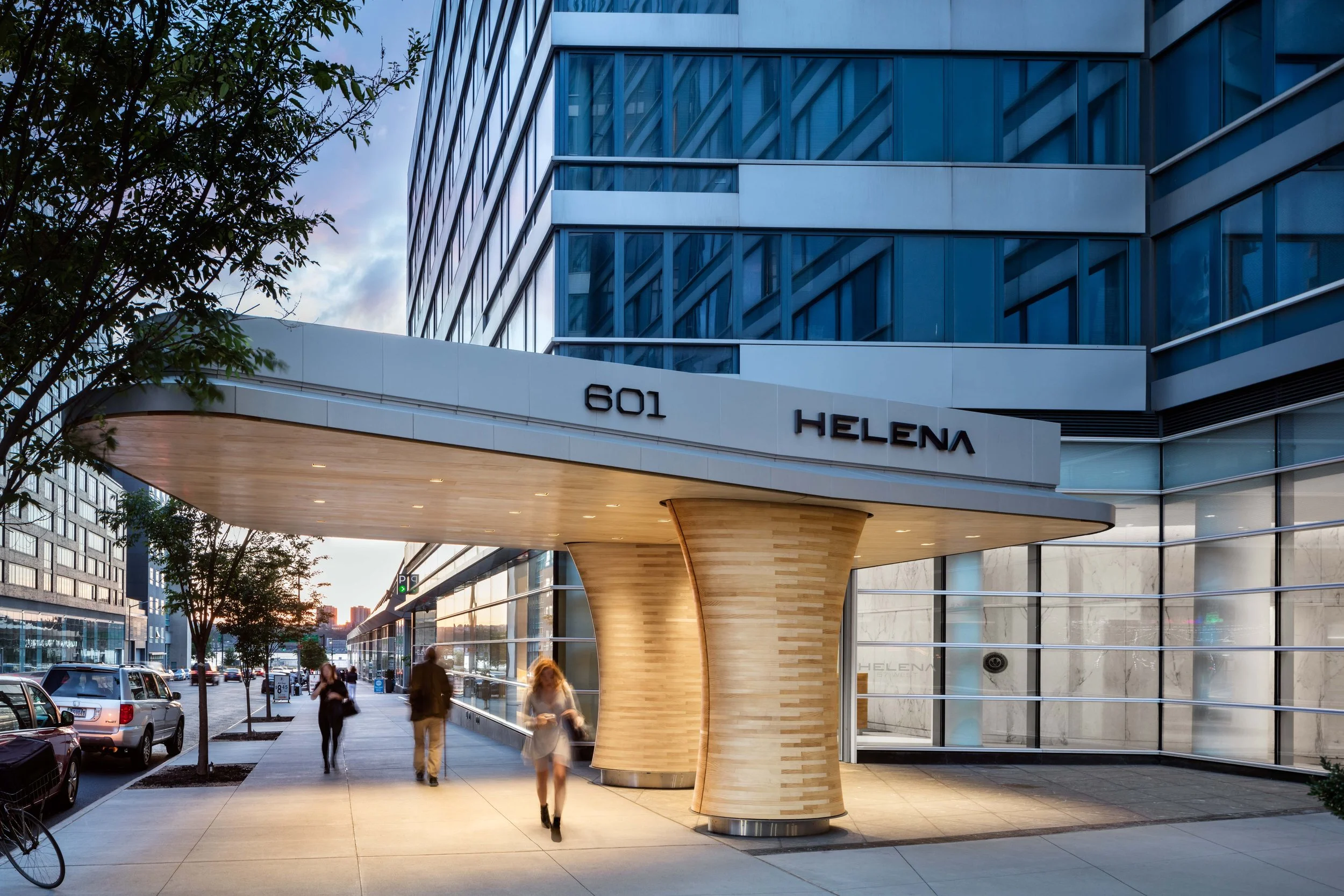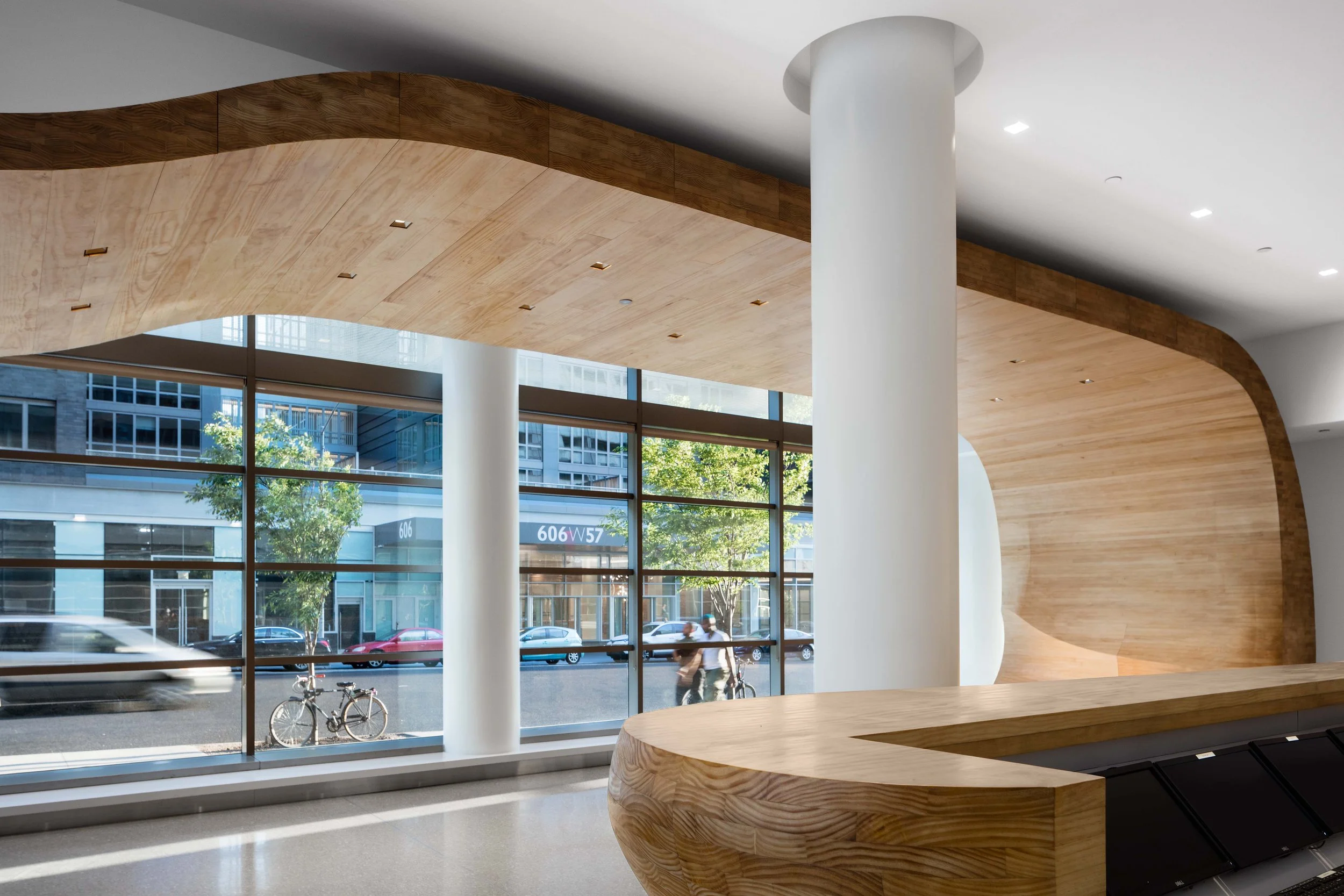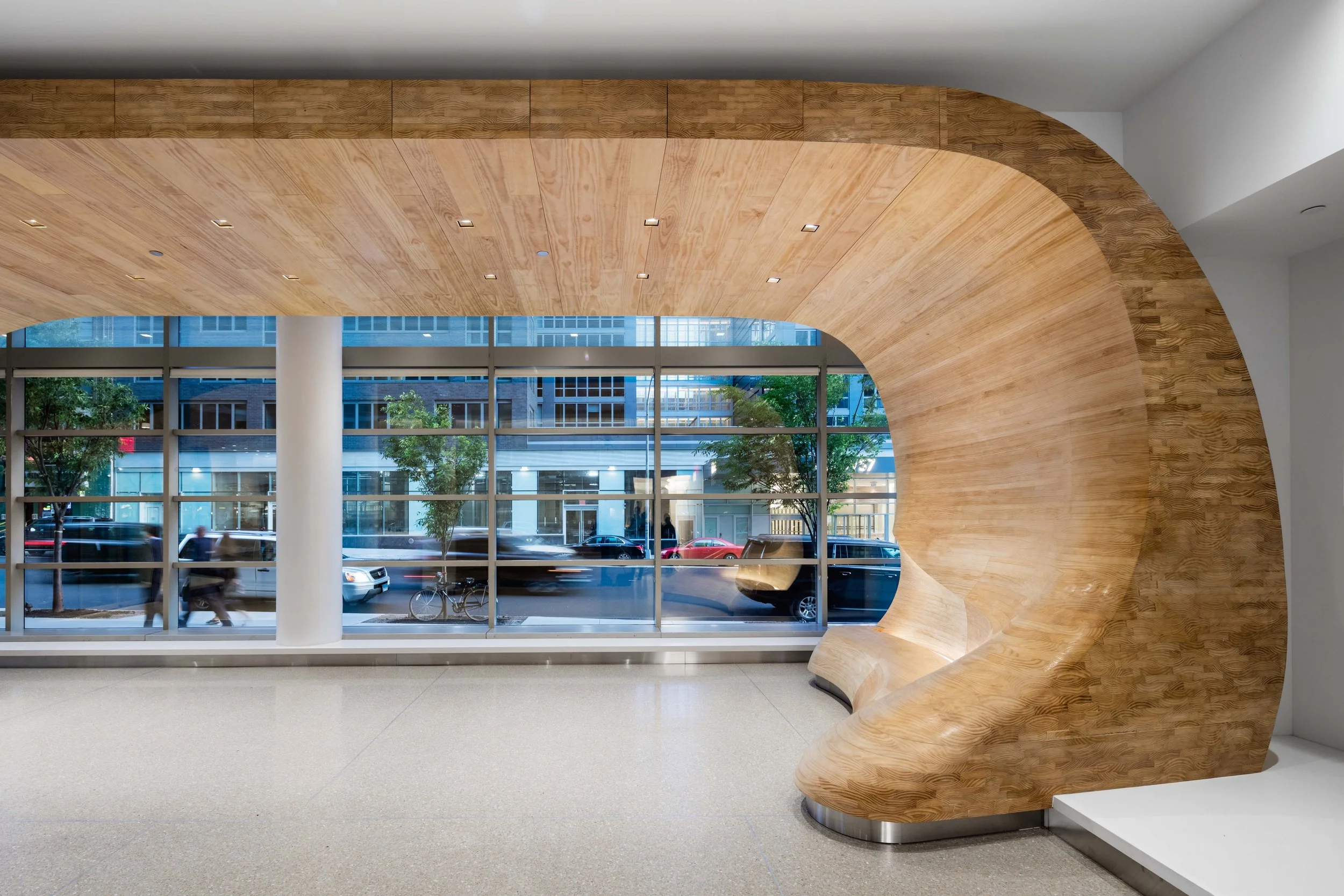THE HELENA
STUDIO V redesigned the lobby at Helena 57 West in collaboration with SITU Studio. The new lobby is defined by a stack-laminated wooden form fabricated by SITU Studio from 4,000 board feet of Accoya pine. The canopy curls upwards from its base, sweeps across the lobby ceiling and cuts through the building envelope to create a portico. Residents and visitors are greeted by a monumental wooden canopy which arches upward from a sculptural bench-like fixture located along the lobby’s far wall. Sweeping back across the ceiling, the canopy pierces the building envelope to form a portico over the entryway. A number of custom features are integrated throughout the canopy, including built-in overhead and accent lighting, structural column enclosures and steel toe kicks. The lobby’s twenty-foot-long reception desk runs parallel to the overhead form, sharing its materiality and curves, and transforming the space.
New York, NY
6,500 SF
2014 - 2018
The Durst Organization
Complete
Lobby, Public Space, Exterior Canopy
LOCATION
SIZE
YEARS
CLIENT
STATUS
PROGRAM










