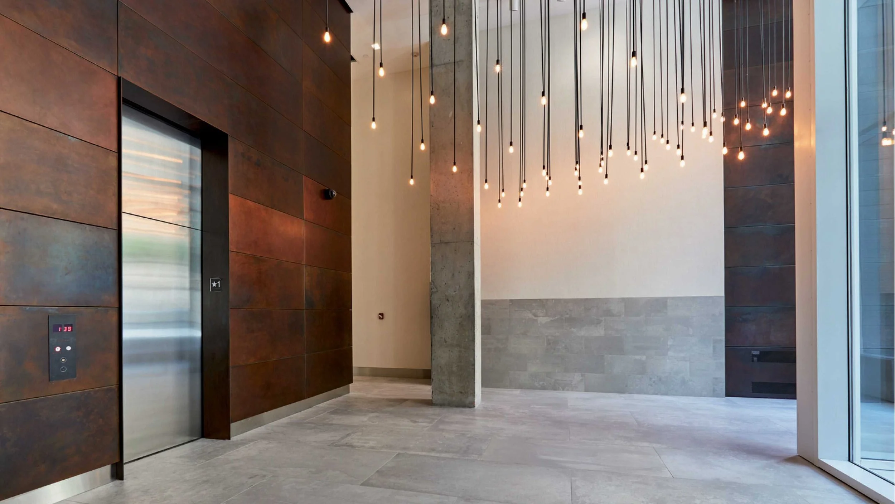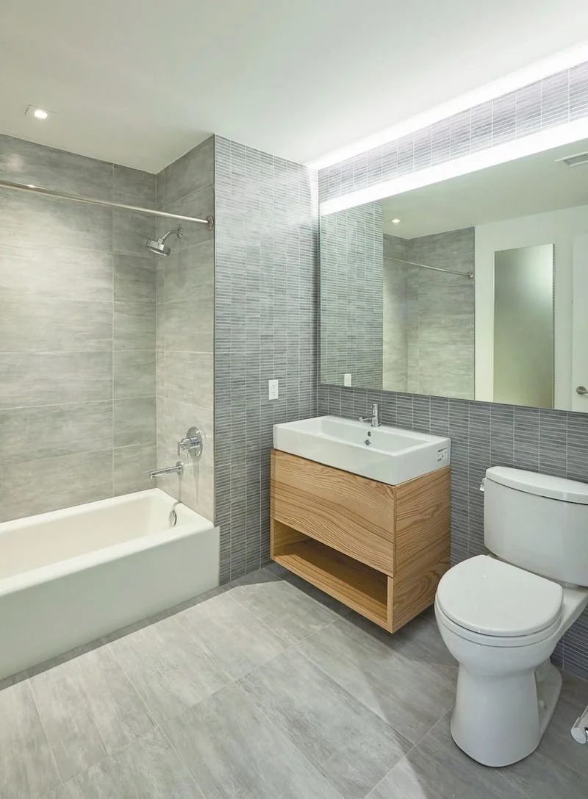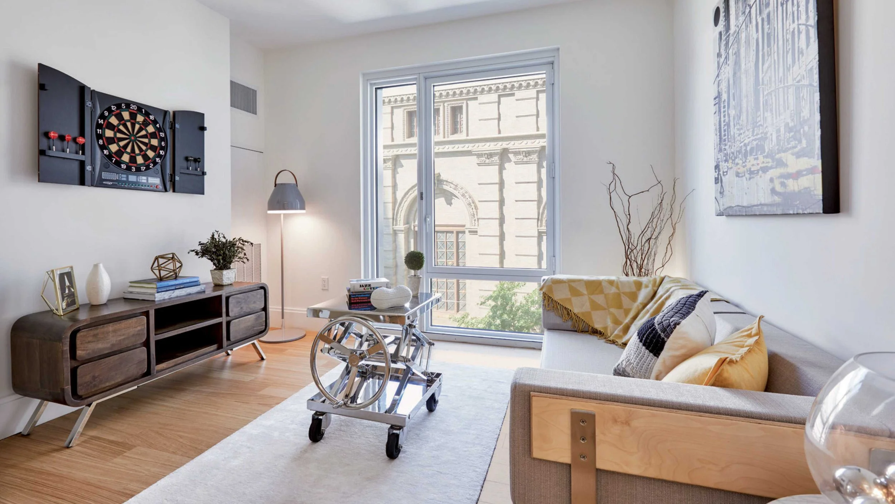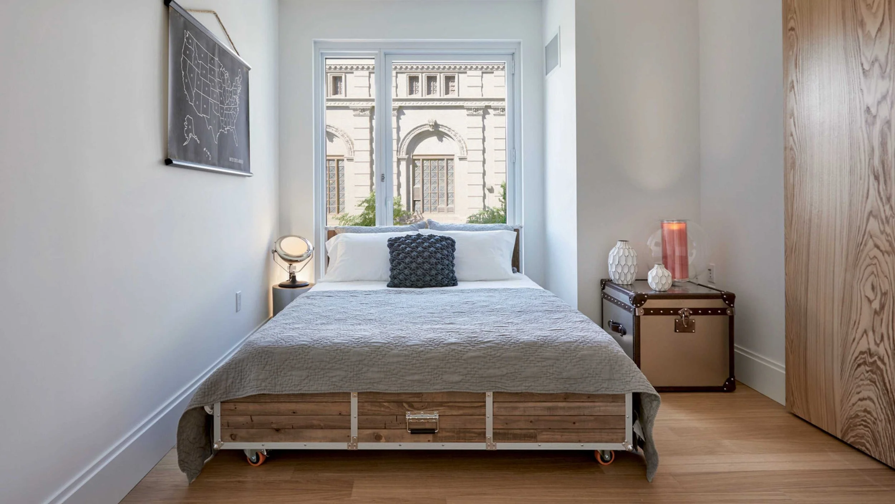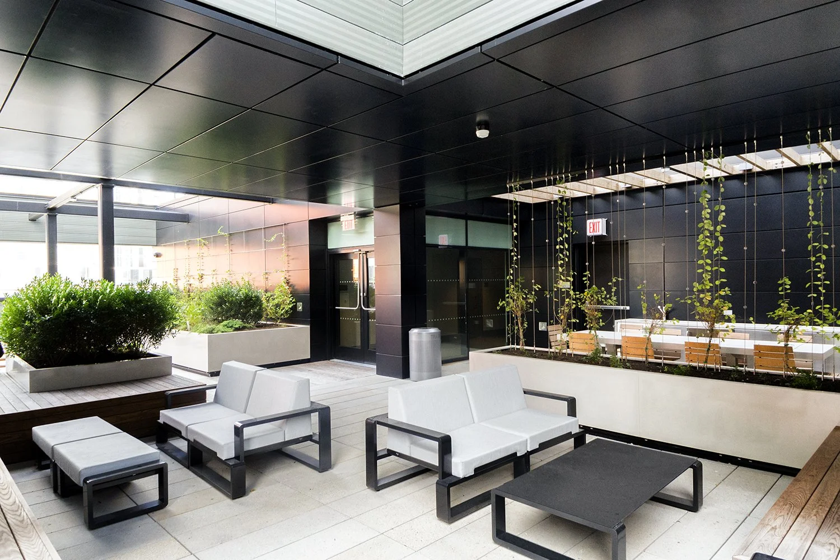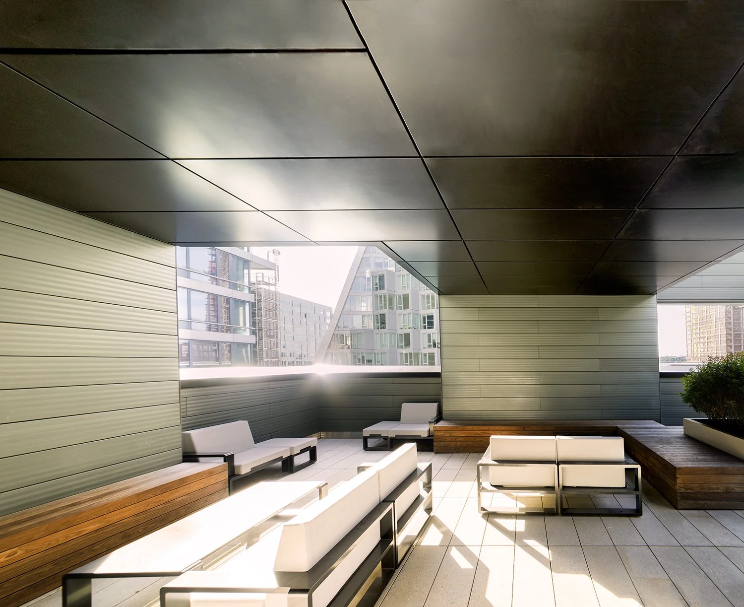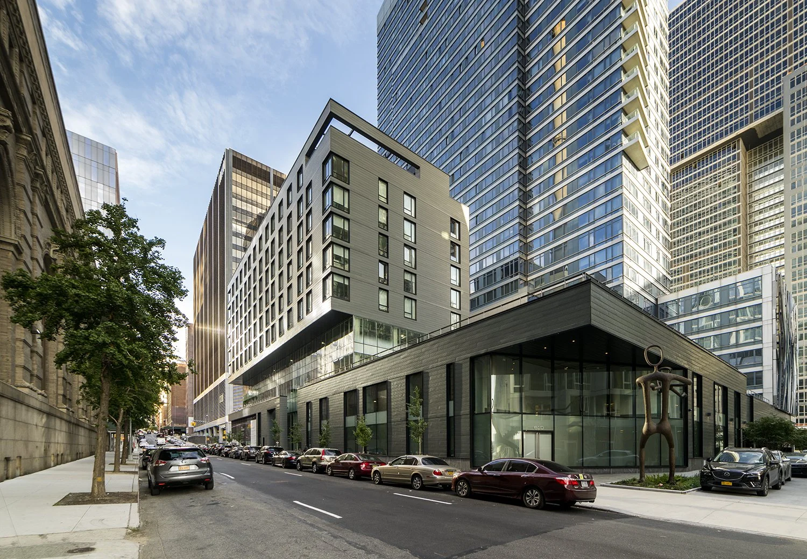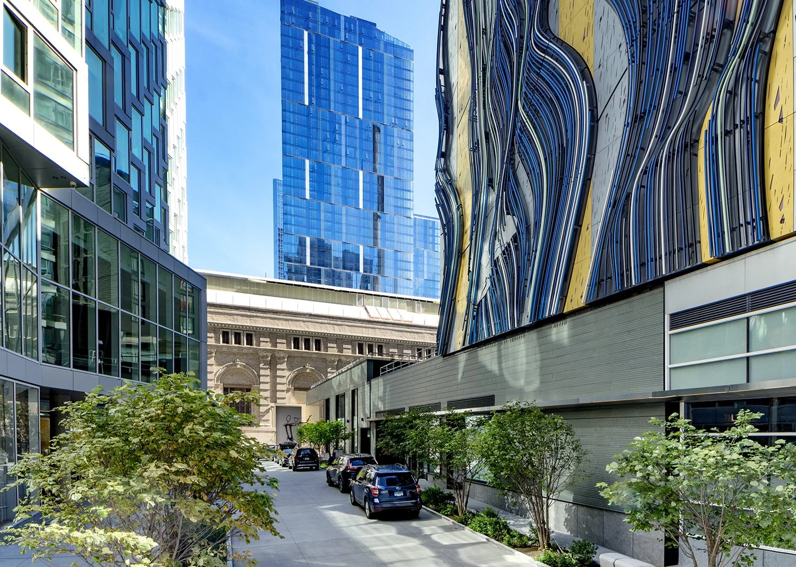FRANK 57
STUDIO V lead the design team for Frank 57, a mixed-use, new construction building in the heart of Midtown Manhattan. This building is part of a collection of buildings that the client has and is developing on this block and features medical offices and ground floor “white-box” retail among other uses.
Studio V worked to create a skin and layout for this building that would stand out yet retain the aesthetic quality of the surrounding structures. To this end, we created a sleek, perforated facade that will withstand the elements and maintain elegance over time. The architectural expertise provided by STUDIO V produced a building that is designed, constructed, and operated to optimize use of resources including water and energy, and to optimize the health and well-being of its occupants, while minimizing ecological impact.
The successful design and construction of this building rely on the strong team led by STUDIO V. West 58th Street features a diverse mixed-use program, including commercial uses on the ground floor, extensive medical facilities, and residential units. The integration of this dynamic program is one of the strongest elements of our design for this ground-up building.
New York, NY
138,000 SF
2013 - 2016
The Durst Organization
Complete
Medical, Residential, Co-Living, Retail
LOCATION
SIZE
YEARS
CLIENT
STATUS
PROGRAM




