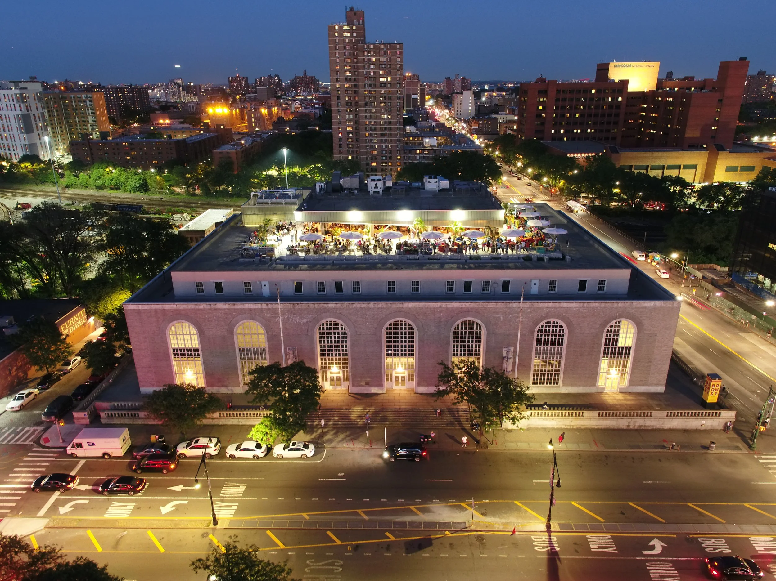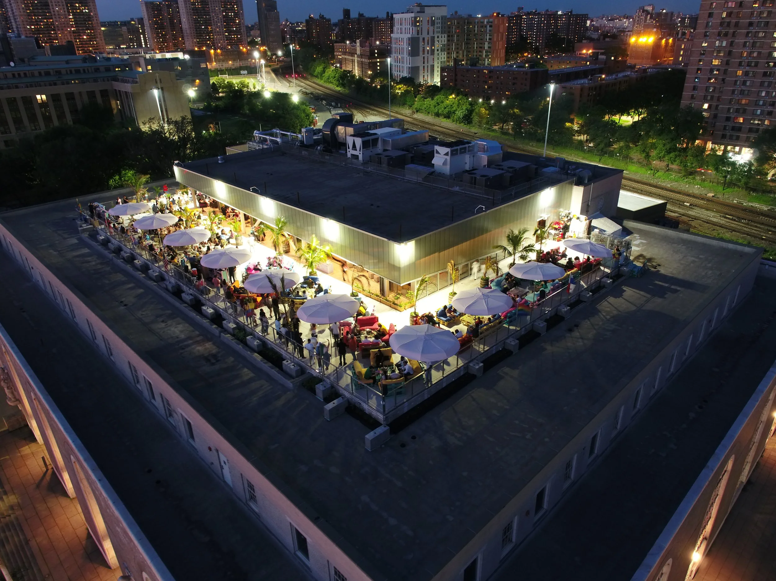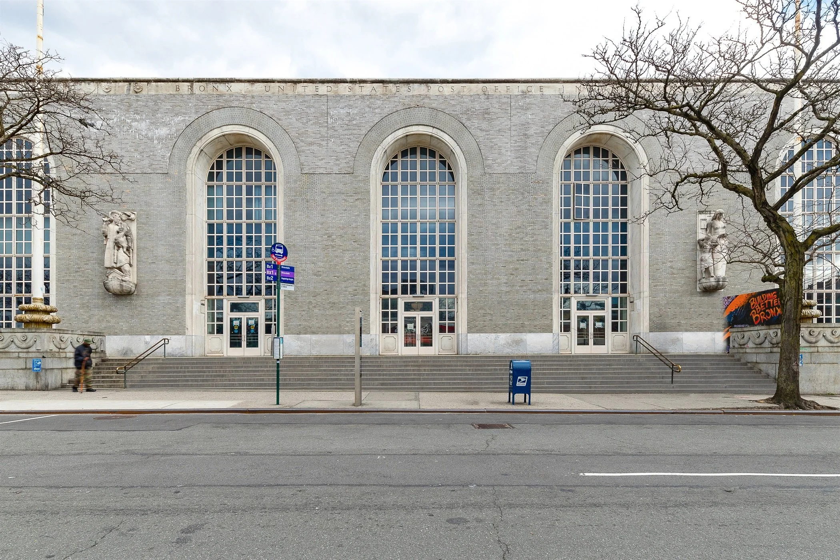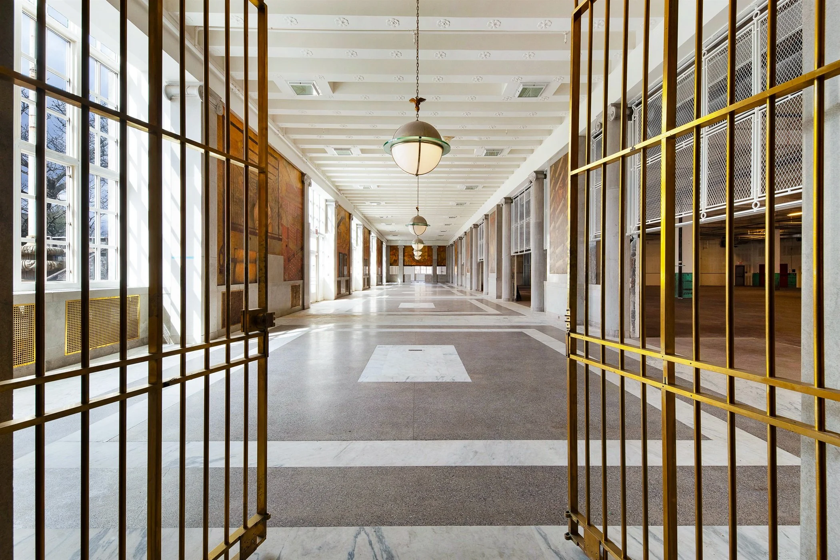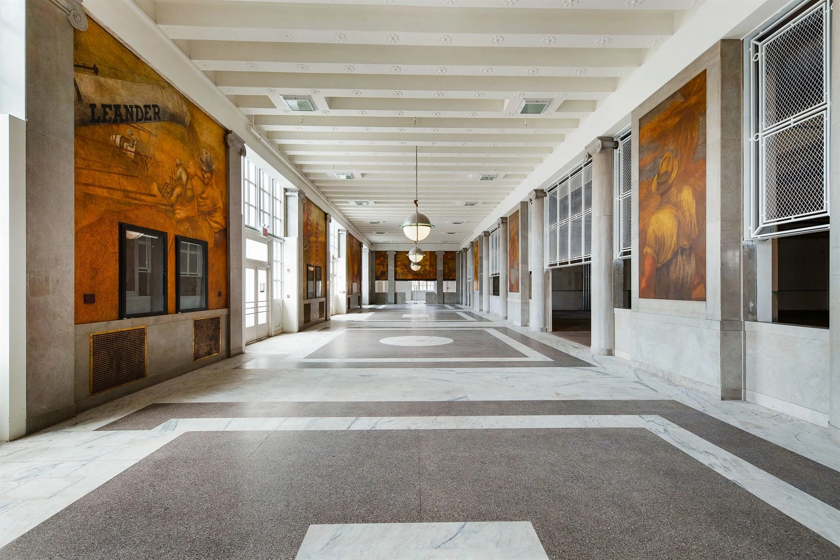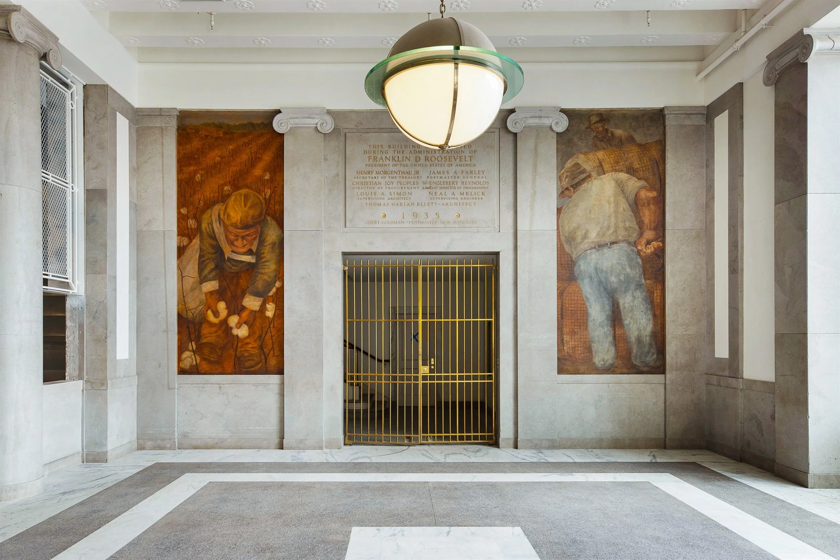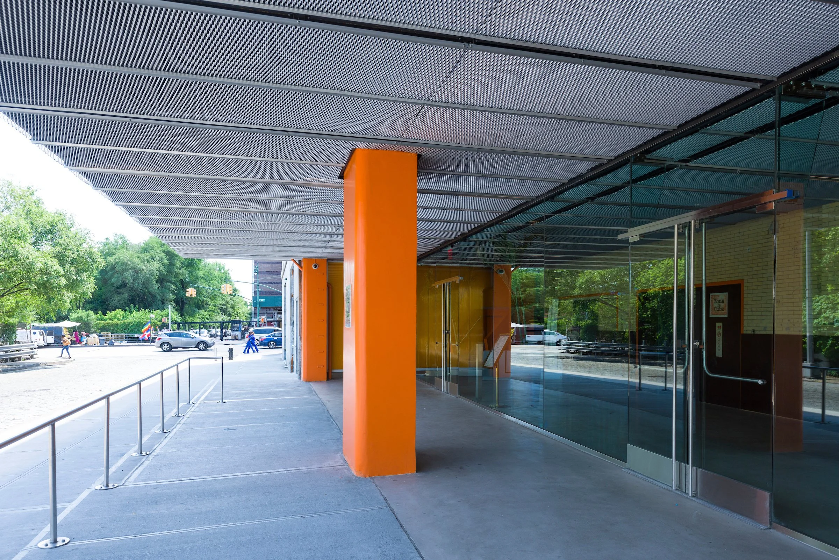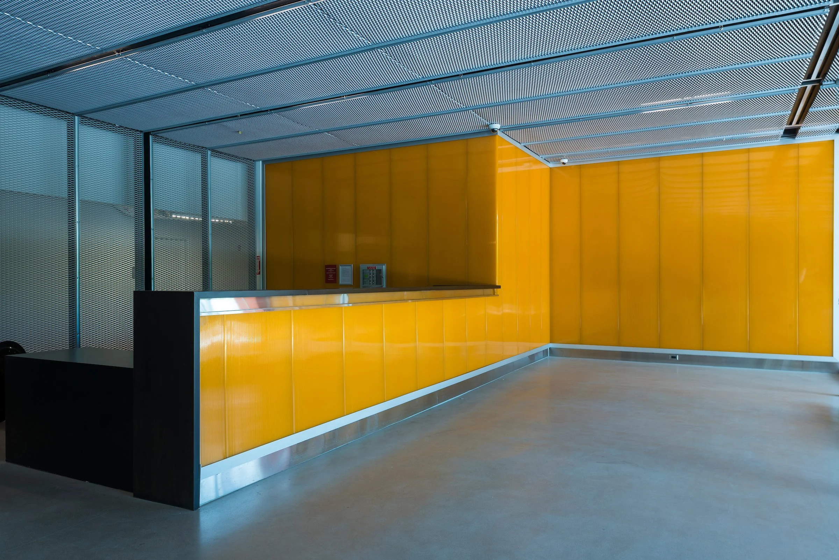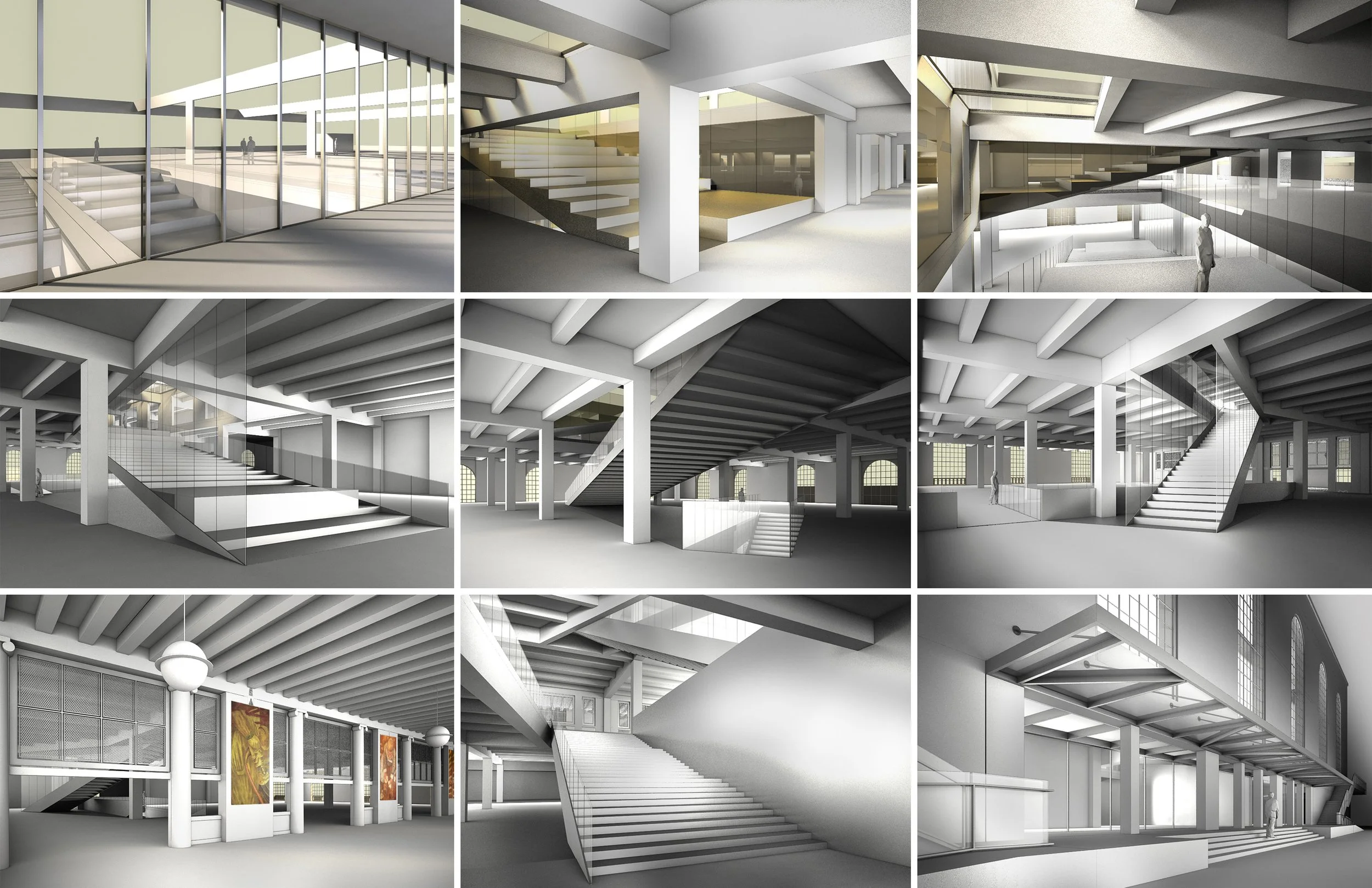BRONX POST OFFICE
As the apex of a resurgent neighborhood, the Historic Bronx Post Office, on the Grand Concourse, is setting an example for community development. With a mixed-use program opening the building to a once isolated streetscape, the Bronx Post Office will emphasize access to the surrounding community. An open marketplace with space allotted for retail, markets and dining areas serves as a fluid transition between street traffic and the landmarked interior. Sightlines are emphasized through these new entrances through the massive historic arched windows to help promote transparency from the exterior. A conglomeration of creative solutions to longstanding issues, along with remarkable existing features will allow Studio V to reconnect a community with one of its icons.
Studio V has created a design that promotes accessible commercial growth, flexible office space throughout the building, and increased amenities for the surrounding community, an area noticeably lacking in these regards. A contemporary rooftop captures views of the surrounding city, and is accessible through a series of planned ramps and walkways that provide improved circulation and cuts through the center of the post office on four floors with a skylight filtering light through the center of the building.
Programming for the space includes a large range of tenant accommodations, with an emphasis on allowing the subdivision into smaller flexible office spaces. With adaptable interior spaces to compliment the exterior marketplace themes of transparency, Studio V has designed the Bronx Post Office to adapt along with its growing community, while providing it with amenities to do so.
The Bronx, NY
183,000 SF
2014 - 2019
Young Woo & Associates
In Process
Office, Historic Restoration, Restaurant, Adaptive Reuse
LOCATION
SIZE
YEARS
CLIENT
STATUS
PROGRAM

