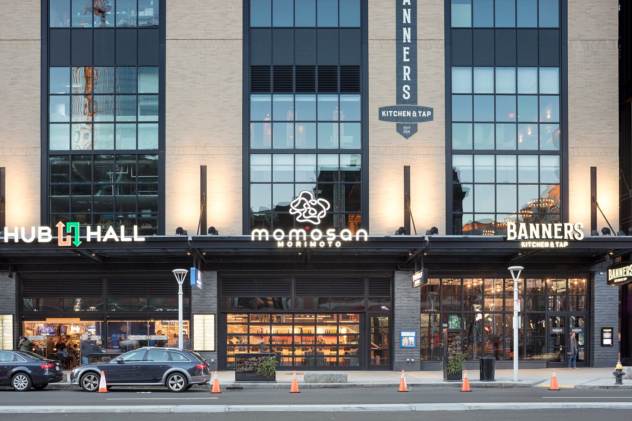

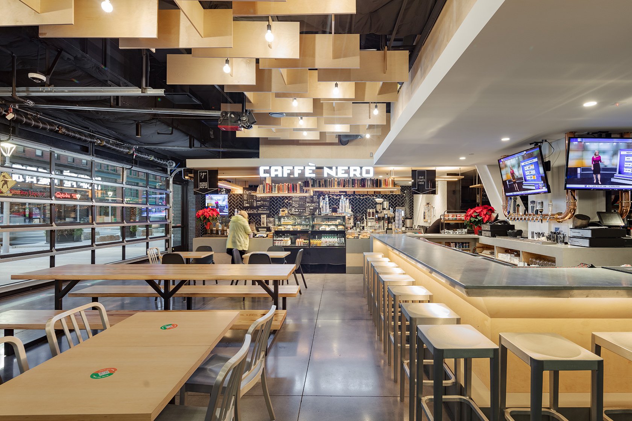


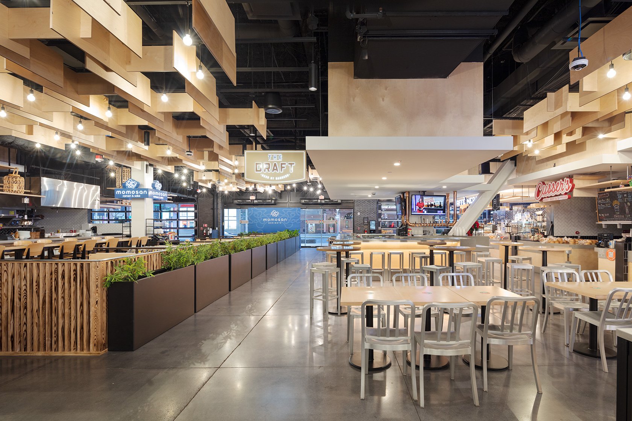

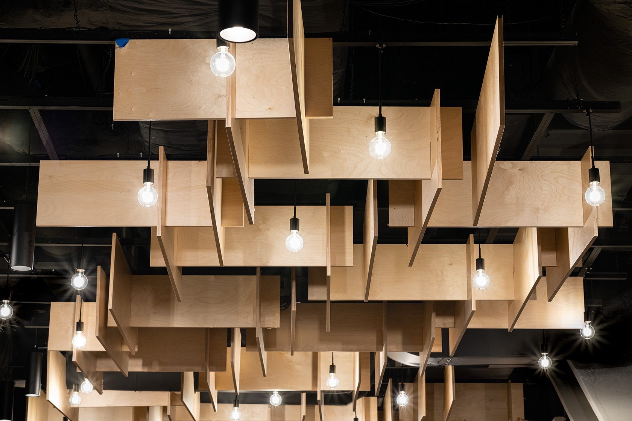

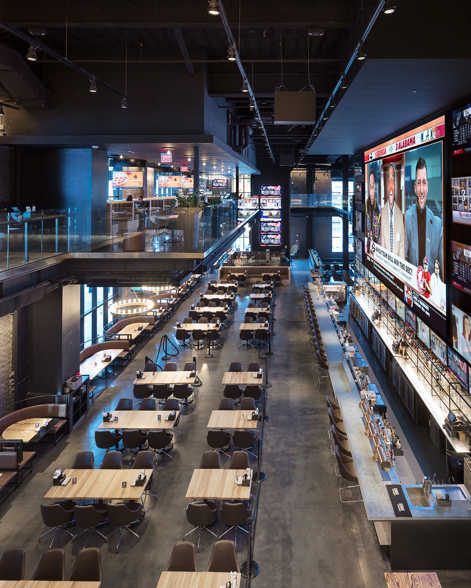
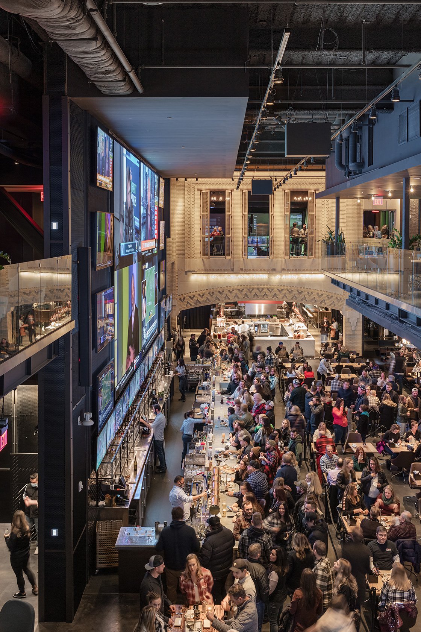
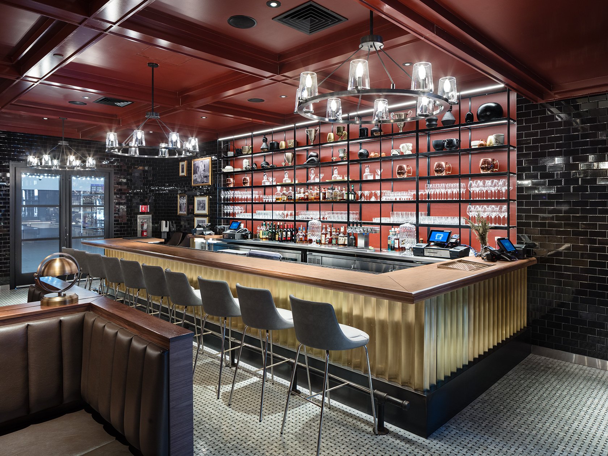



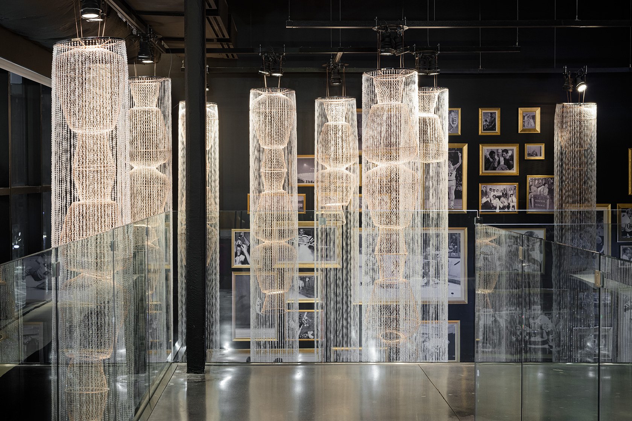
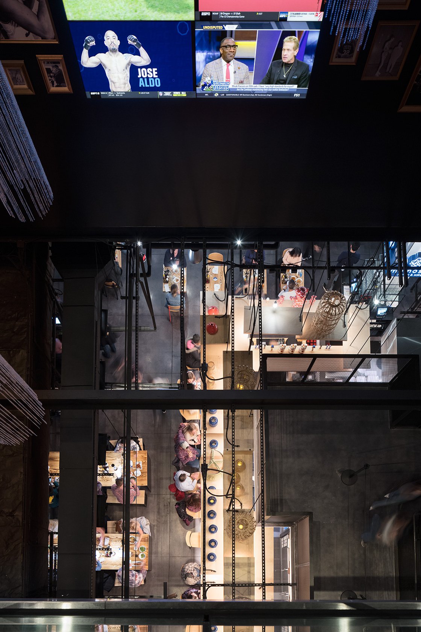
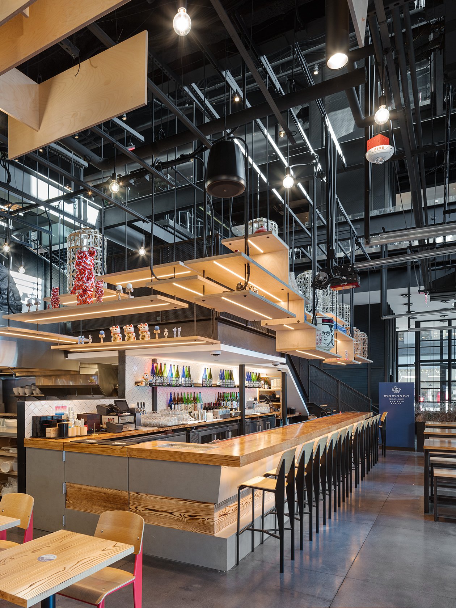
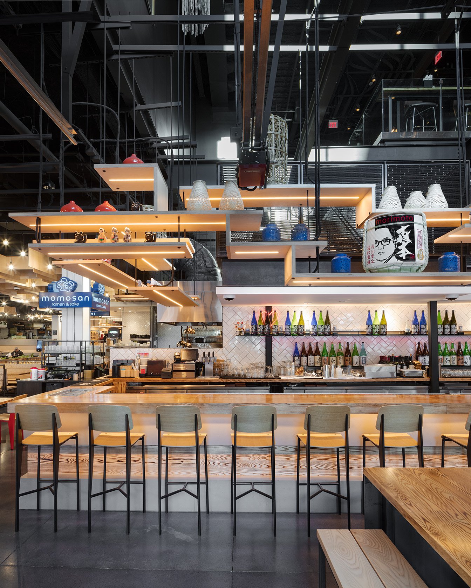

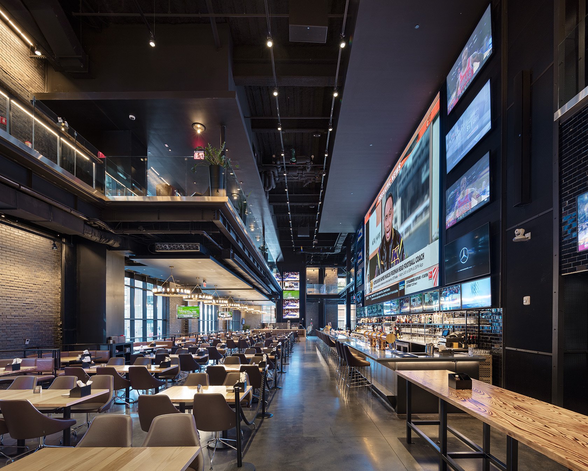
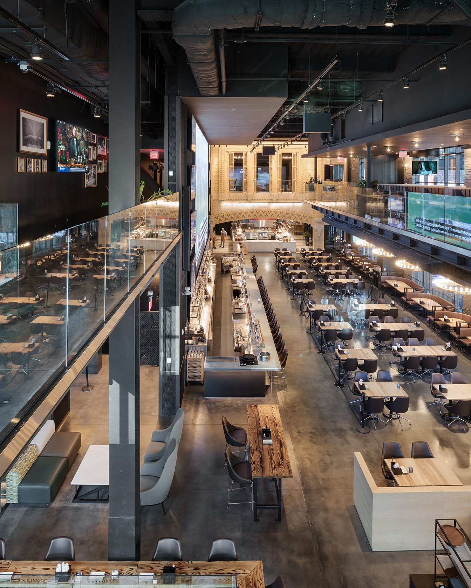

BOSTON HUB
STUDIO V breathed new life into the iconic multi-purpose venue TD Garden’s Boston Hub through the conceptualization of Banners Kitchen & Tap and Hub Hall. Designed by STUDIO V, Hub Hall creates a new, radical urban sequence of public spaces linking between the historic TD Garden, North Station, and the Causeway. Banners Kitchen & Tap features 450 seats overlooking the Hub and 600 seats at street level spread across the 25,000 square foot restaurant and 20,000 square foot Hub Hall.
At Boston Hub, STUDIO V recreated the historic look and feel of TD Garden through unique design elements such as intricate brickwork, steel mesh, and origami patterns of interwoven wood. Together, these elements reflect the firm’s novel vision and marry the past with the future. Elevating sports dining to new highs, Boston Hub places an emphasis on open and showcase kitchens decked in marble and sophisticated design.
Boston, MA
45,000 SF
2016 - 2021
Patina Restaurant Group, Delaware North
LOCATION
SIZE
YEARS
CLIENT
STATUS
PROGRAM
Complete
Hospitality, Food Hall, Restaurant
