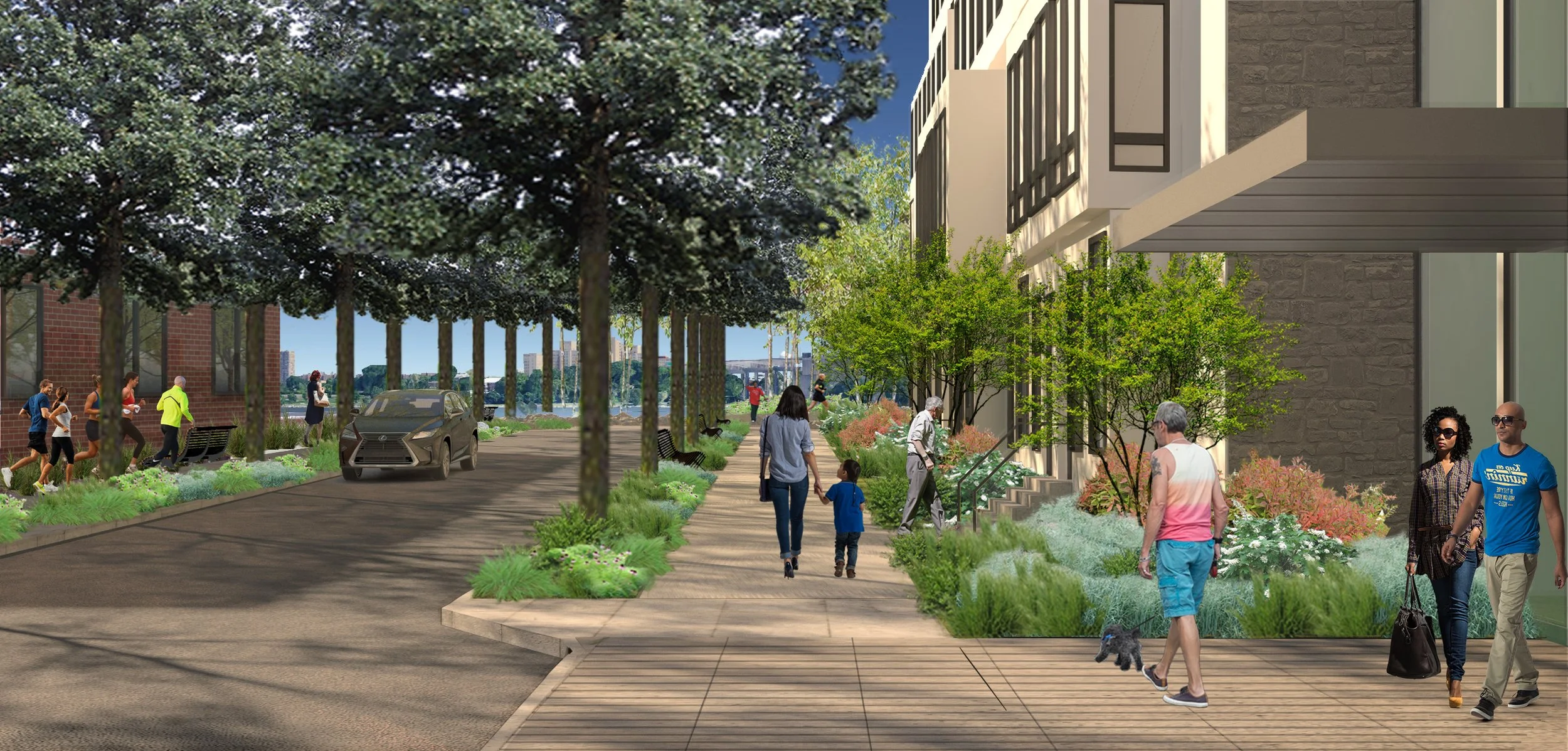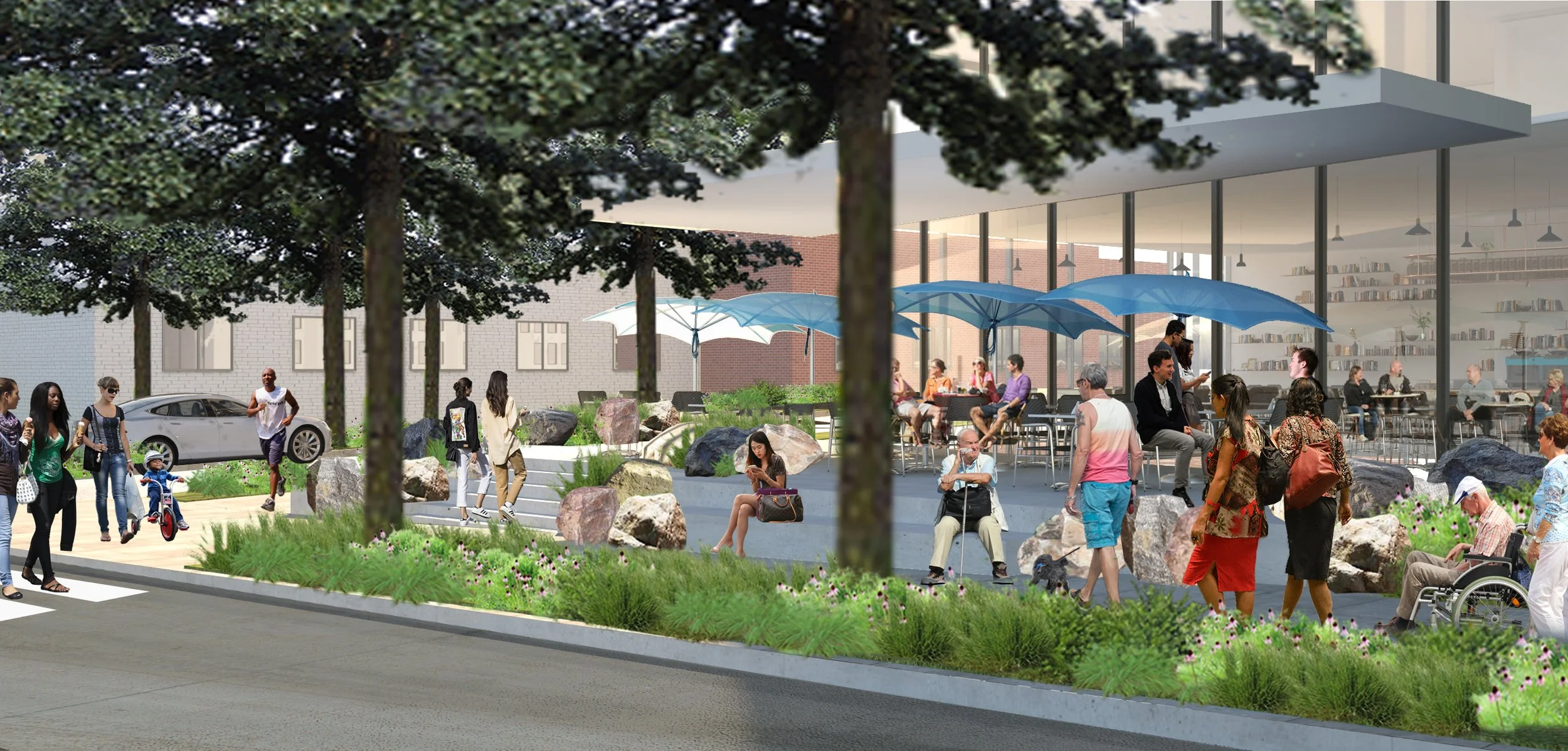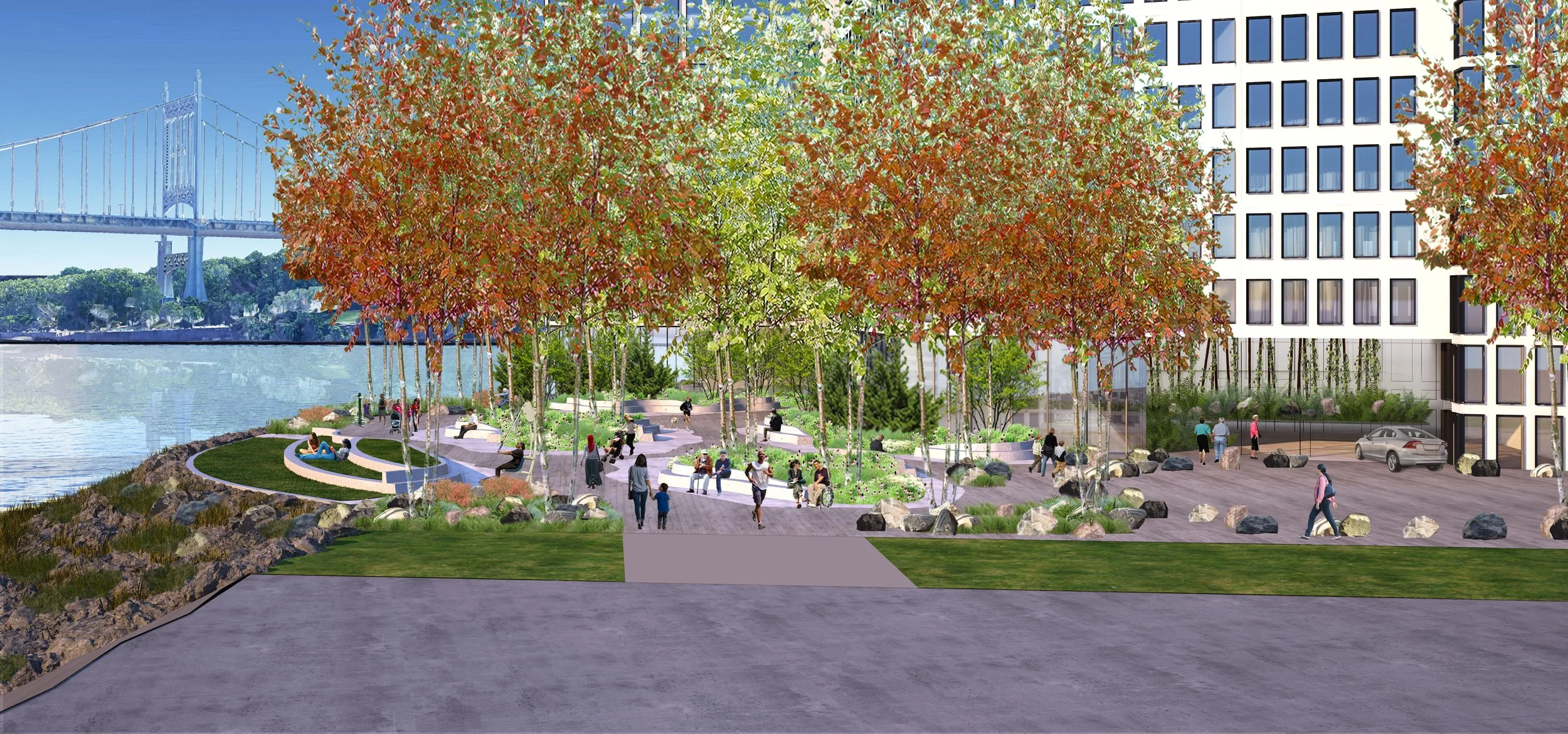ASTORIA WATERFRONT
A master plan design for four major sections of the Astoria waterfront known as Halletts Point, Halletts North, Astoria Cove, and the Astoria Houses infill. Prior to this redevelopment, the area consisted of vacant warehouses and crumbling factories.
STUDIO V proposed methods of creating new links and connections between an existing community and their waterfront. These innovative designs reclaimed the brownfield area to give a linear public esplanade and waterfront park that serves as the missing link in a nearly continuous string of waterfront parks. Our design combines these public parks with rich massing, integrating architecture and greenery; terraced green amphitheaters for environmental education frame views of the Triborough Bridge.
A significant aspect of the project focused on incorporating cutting-edge resiliency and sustainability features. This included the creation of an expansive rain garden and park designed to manage stormwater and enhance local biodiversity. The park design was inspired by the natural filtration capabilities of oysters, which are known for their ability to purify and clean water. To further bolster the area’s resilience against rising sea levels, the peninsula’s coastline was elevated by nine feet, providing both immediate protection and long-term sustainability.
Queens, NY
5.9 Million SF
2006 - 2023
Lincoln Equities, The Durst Organization, Alma Realty, Wolfson Group, NYC Housing Authority
LOCATION
SIZE
YEARS
CLIENT
In Process
Residential, Public Parks, Public Schools, Resiliency, Retail, Urban Design
STATUS
PROGRAM








