



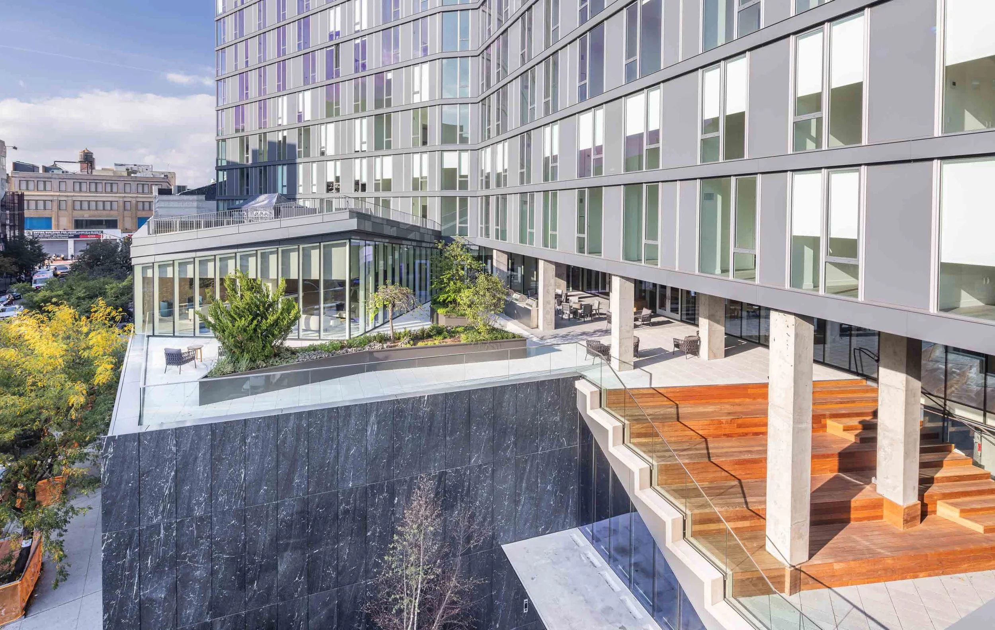
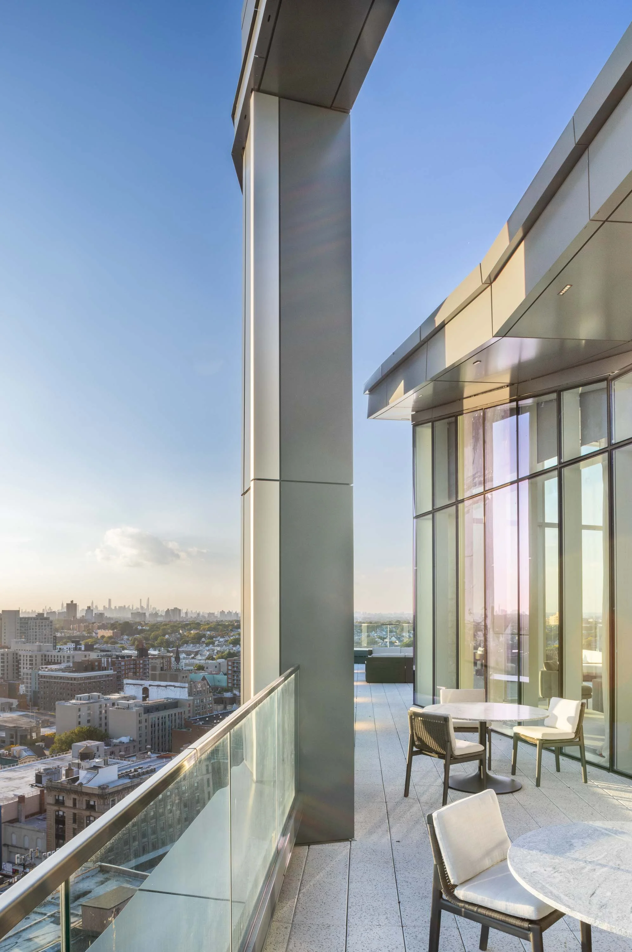



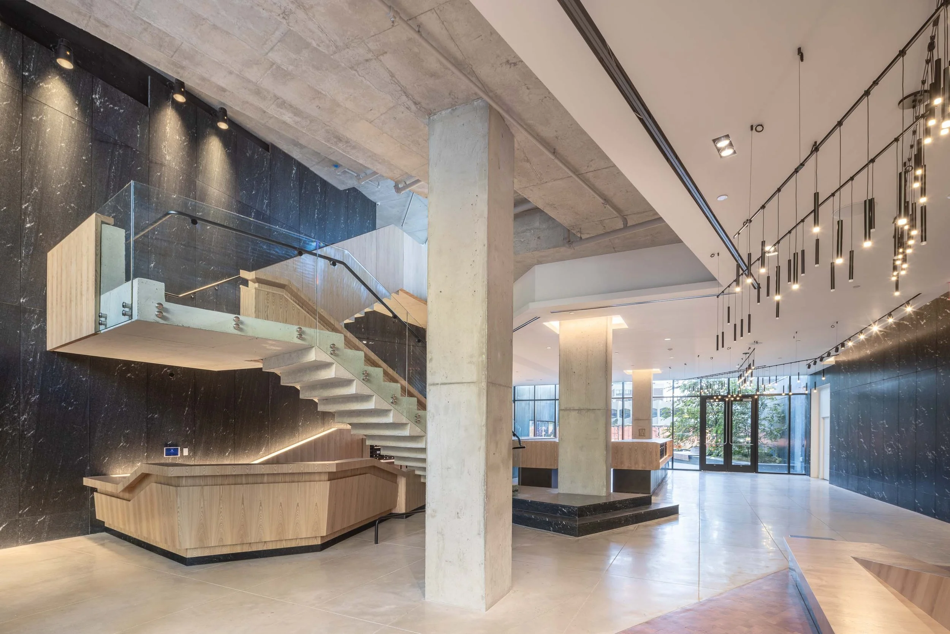
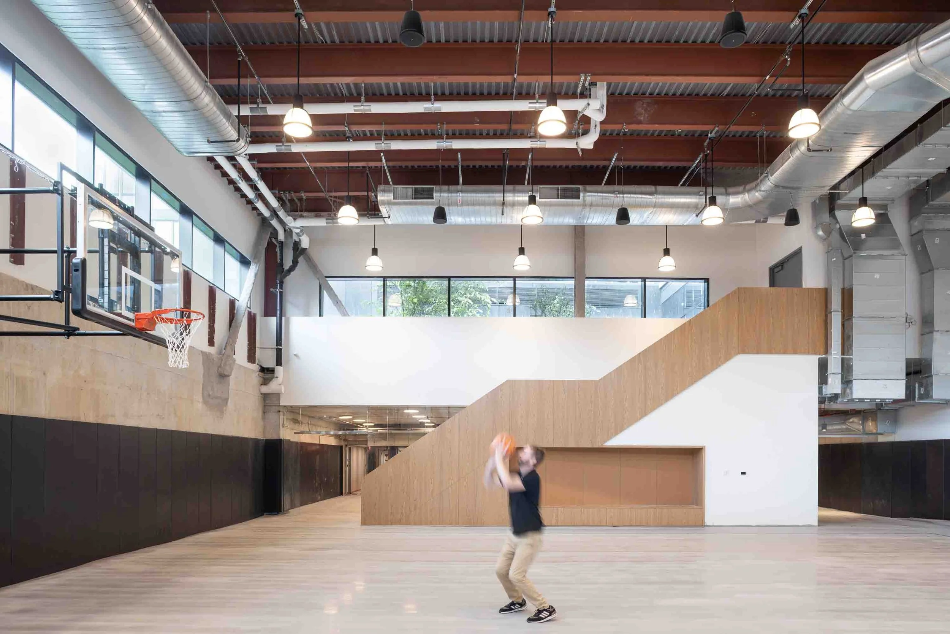

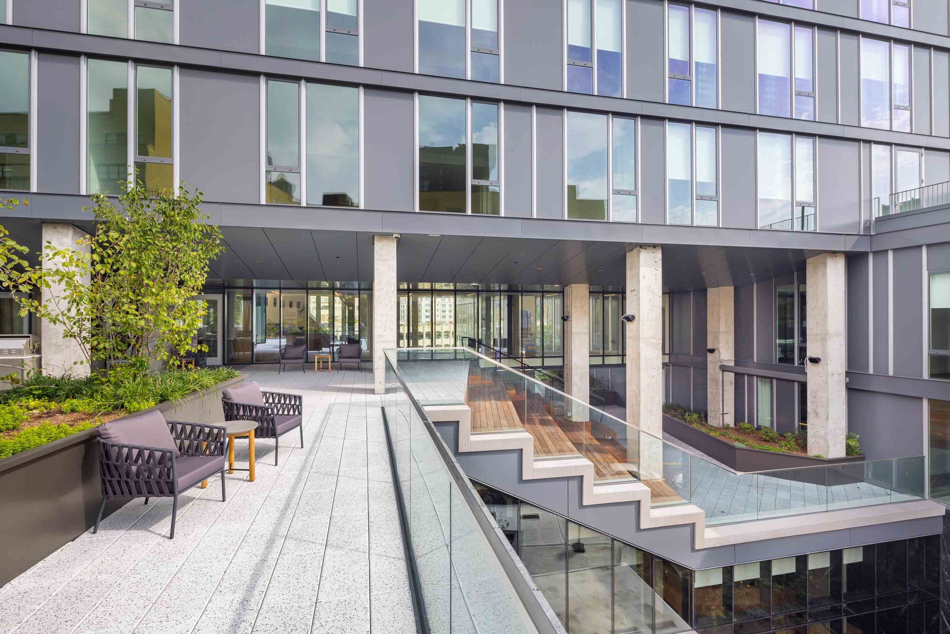

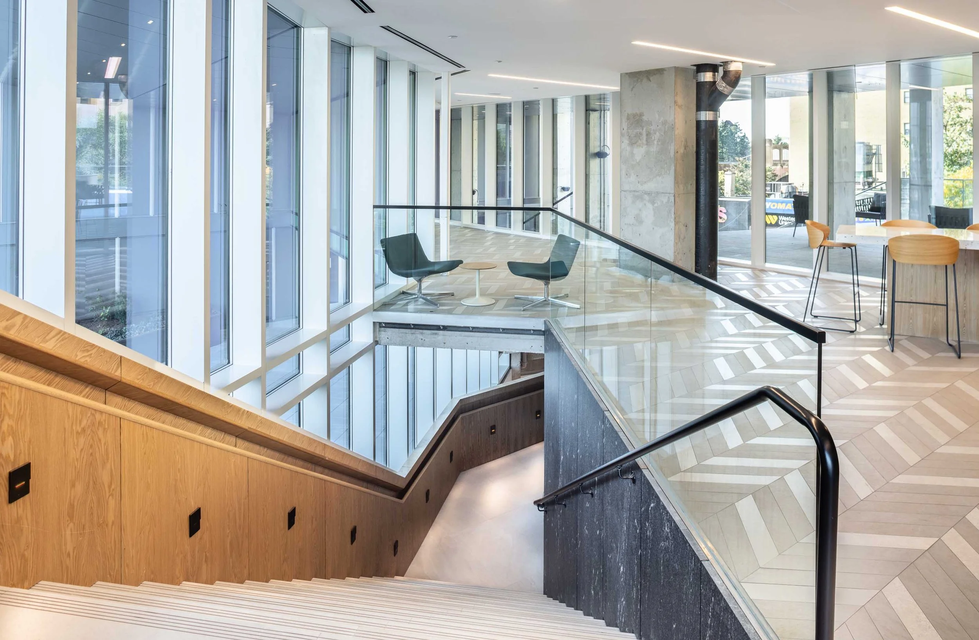






















THE MONARCH
In STUDIO V's first project in Jamaica, Queens, we aimed to stand out with a unique design amidst the area's rapid residential growth. Our goal was to create a vibrant lifestyle destination featuring high-end amenities and exceptional views of Manhattan, Jamaica Bay, and local parks.
We reimagined the traditional 600-unit building by bending and twisting it across the site, transforming what could have been a standard slab into an undulating structure. This approach turned the site's challenging boundaries into a dynamic feature, creating gaps for gardens, amenities, and a stunning rooftop terrace.
Residents enter through a ground-floor garden leading to a lobby with a custom, poured in place, grand staircase that sets the tone for the building’s design. The garden theme continues throughout the building, connecting to various amenities like a gym, yoga studio, and family room, and culminating in a rooftop lounge with panoramic views of Manhattan. The rooftop garden’s plant palette reflects the native species of the surrounding Jamaica parks, enhancing the sense of community.
Queens, NY
542,000 SF
2017 -2024
BRP
Complete
Residential
LOCATION
SIZE
YEARS
CLIENT
STATUS
PROGRAM
