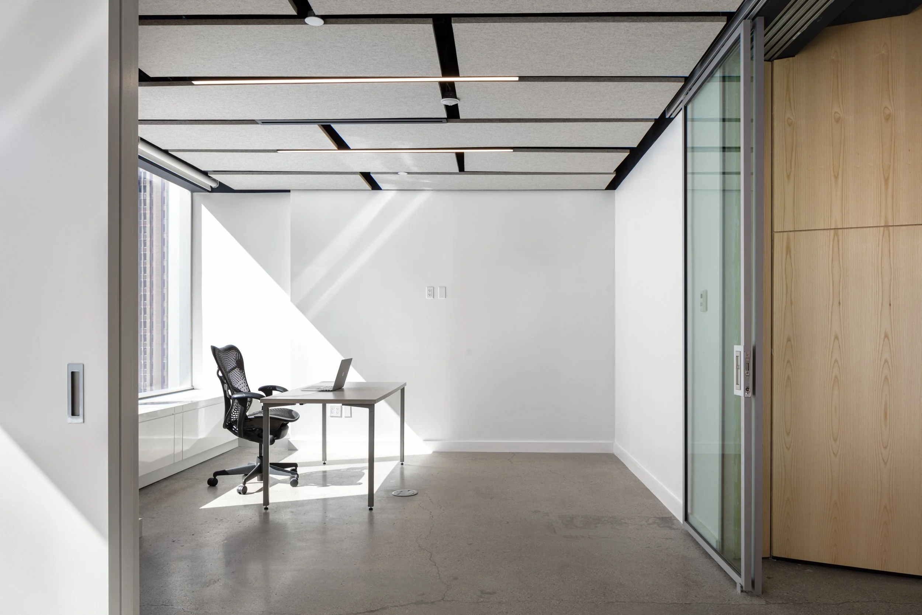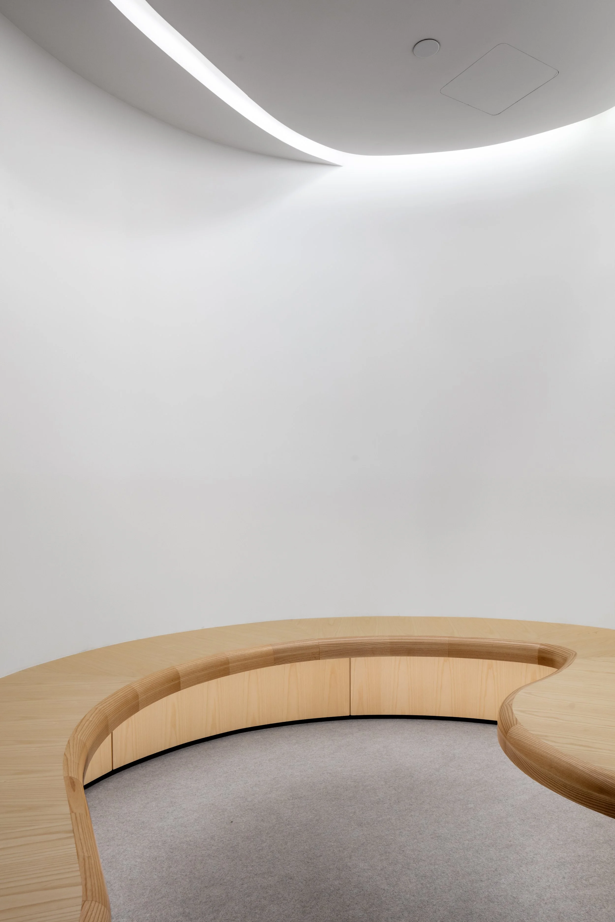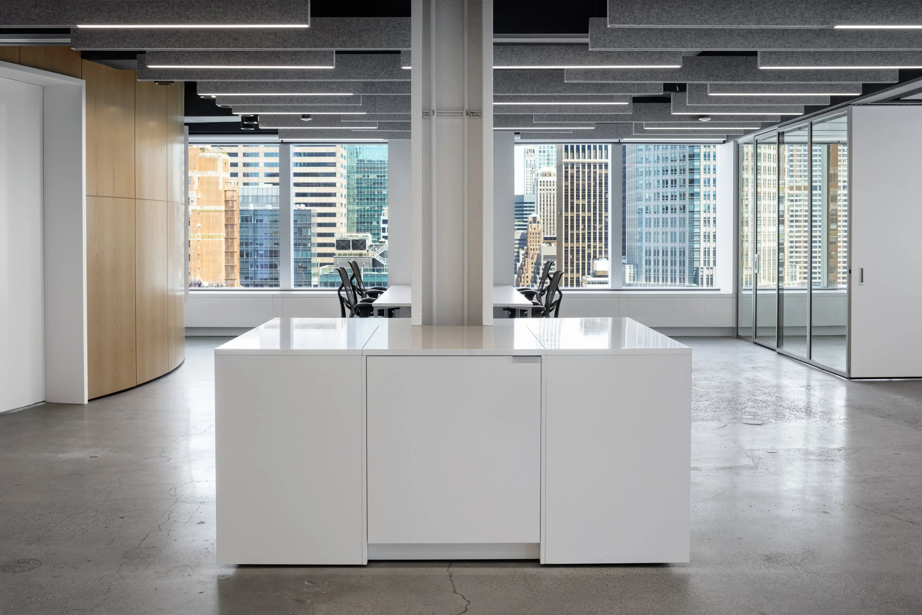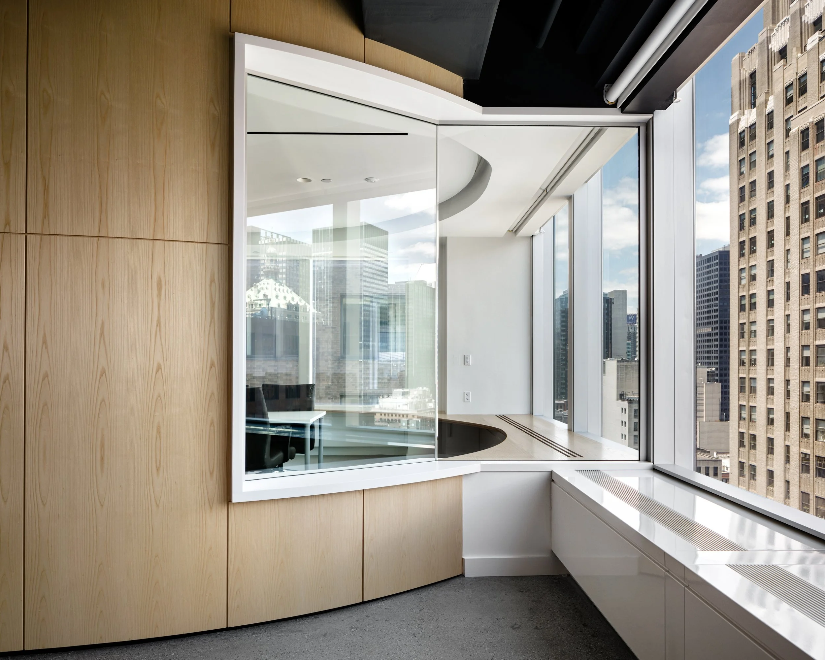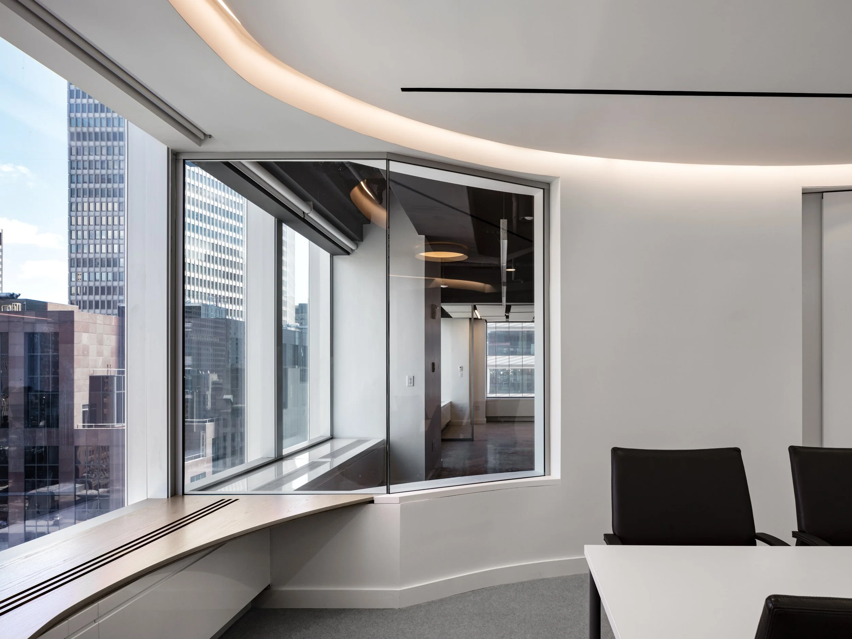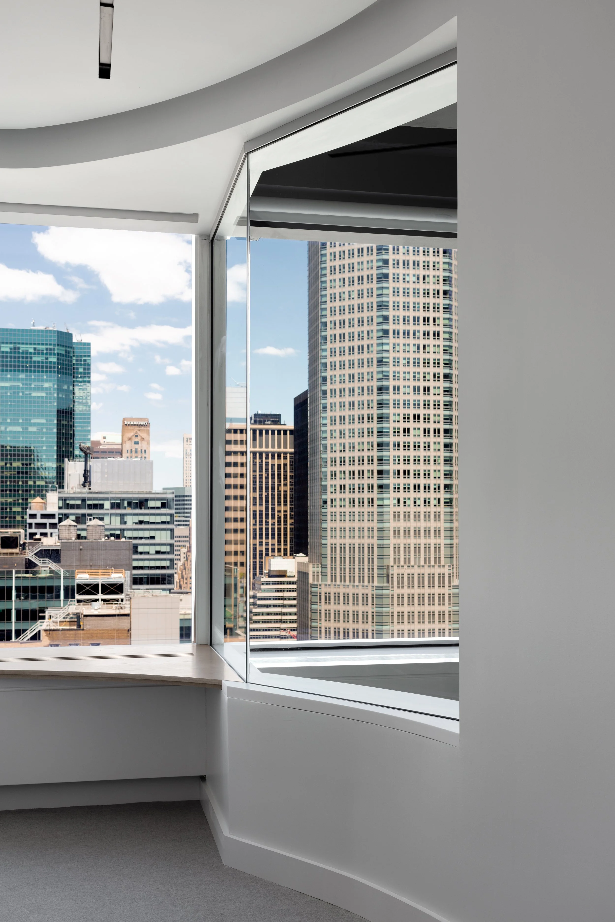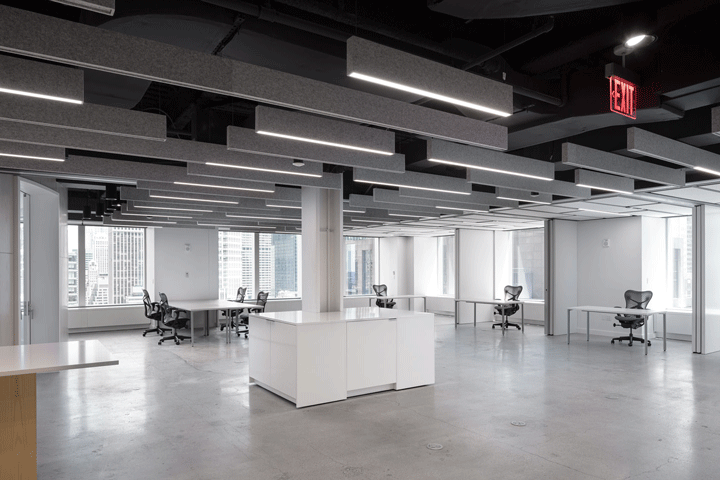330 MADISON AVE
The purpose of this design was to create a new prototype for Post Pandemic office. The Client asked the Architect to create a showcase office to assist in renting their building. But the Pandemic had changed the way people were using workplaces.
We began with extensive research. We would not create a showcase featuring fancy materials, lighting—but a new prototype for the post pandemic world. Workplaces are now changed forever. It would be not one design—but many. How can an office change, over time? How can it evolve from tenant to tenant, or on different days of the week, or with evolving flexible time with people coming in on different days?
We explored the history of workplaces. Different office prototypes: Empire (first office in England), Taylorism, Streamline, Open, Burolandschaft (German prototype), Action, Cubical, Virtual, Co-Working. The new office prototype would not be a single model with a single point-of-view: open or closed, flexible or fixed, fixtures versus furniture. It would offer all of these—a new flexible office that could vary from enclosed spaces to more open, from private offices to spaces for collaboration. It could change easily within just minutes—using sliding doors, panels, flexible spaces.
New York, NY
5,000 SF
2020 - 2022
Munich Real Estate Group, EastBanc
LOCATION
SIZE
YEARS
CLIENT
Complete
Flexible Office
STATUS
PROGRAM


