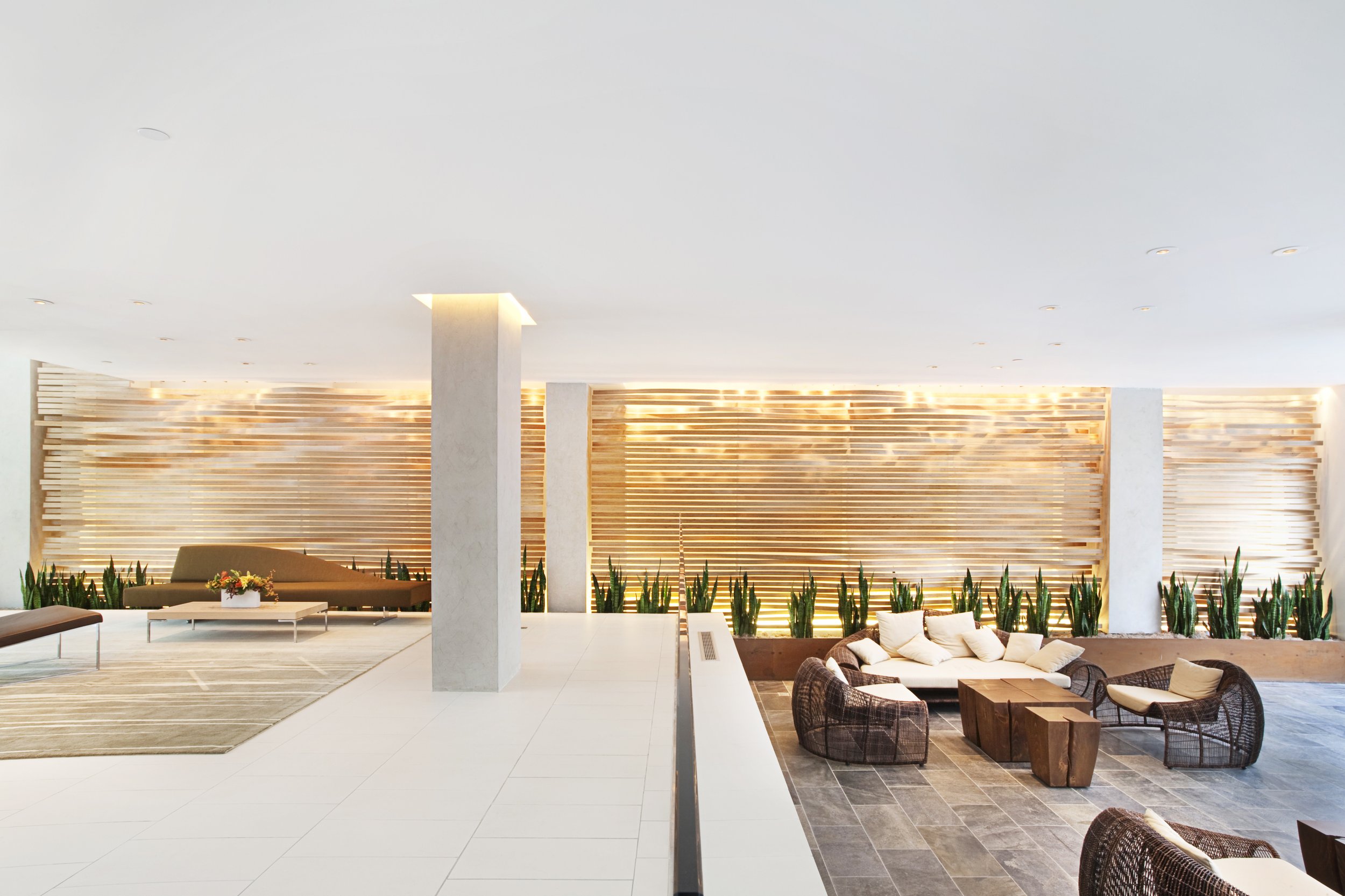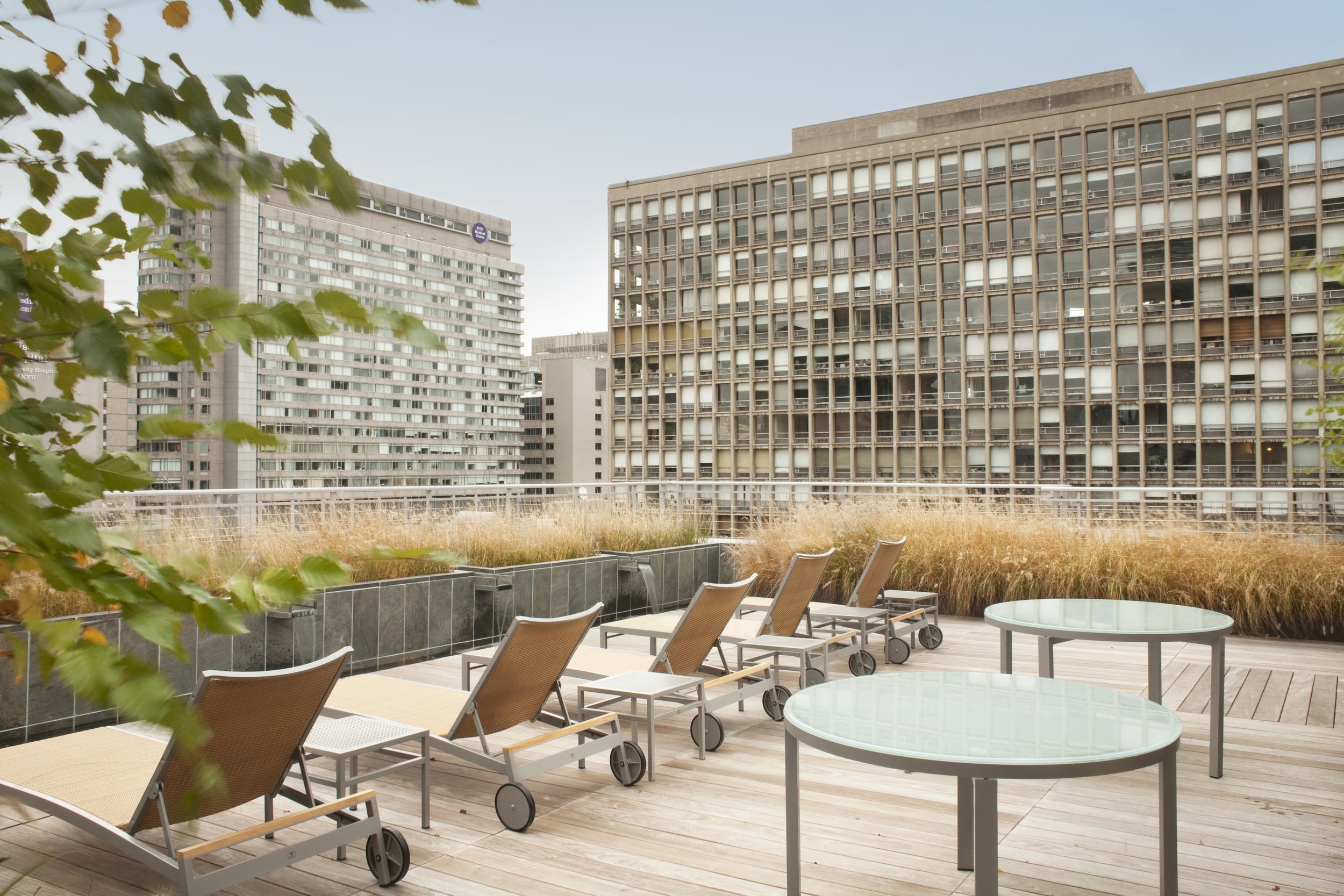303 EAST 33rd ST
In our design for the residences and public spaces for 303 East 33 Street, we started by defining a series of green spaces and gardens that would define the residents everyday experience. On arriving home each day, the resident would move past a vertical green garden in a public plaza, cross a stone path across the entry garden at the street entrance, and into a lobby framed by dramatic views of a hidden interior courtyard that cuts into the center of the space. A series of public amenity spaces spiral around this miniature rain garden on different levels to create a voyeuristic sense of peering through the intimate gardens to watch the activity of the different areas. A sculptural wall of woven geometric bamboo strips creates a surprising focus for the lobby, and counterpoint to the gardens.
The sequence continues to the residences, which feature an iconic range of green materials including certified bamboo floors, white fused glass, and recycled glass mosaic tiles. The sequence is completed in a dramatic roofgarden overlooking the neighborhood and the midtown skyline. The roof design features a custom grill bar with a built in herb garden, a wooden deck with outdoor showers suspended over wild grasses, and a bocce ball court made with recycled wood. The project was designed for the Kibel Company and Toll Brothers and will be completed at the end of this year.
New York, NY
145,000 SF
2003-2009
Kibel Company
Complete
Residential
LOCATION
SIZE
YEARS
CLIENT
STATUS
PROGRAM












